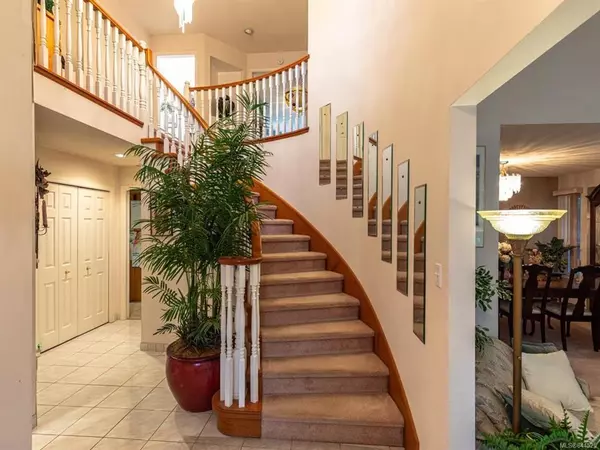$717,000
$719,900
0.4%For more information regarding the value of a property, please contact us for a free consultation.
80 Islewood Dr Bowser, BC V0R 1G0
3 Beds
3 Baths
2,702 SqFt
Key Details
Sold Price $717,000
Property Type Single Family Home
Sub Type Single Family Detached
Listing Status Sold
Purchase Type For Sale
Square Footage 2,702 sqft
Price per Sqft $265
MLS Listing ID 844525
Sold Date 04/30/21
Style Main Level Entry with Upper Level(s)
Bedrooms 3
Full Baths 3
Year Built 1993
Annual Tax Amount $2,497
Tax Year 2020
Lot Size 0.500 Acres
Acres 0.5
Property Description
Welcome to the seaside community of Bowser and Deep Bay.Built in 1993 this rock solid two storey home is the perfect spot to raise your family.This home has been meticulously maintained and just had a new roof put on 2 years ago.Welcoming front entry with vaulted ceilings and private den. Main floor with formal living room and family room both with a custom tiled pellet stove for awesome cozy heating without all the mess of wood.Dining room seats 8 comfortably.Bright kitchen and breakfast nook with upgraded appliances, eating bar for 6 plus handy butlers pantry and phone desk.Upstairs boast(3)large bedrooms + huge vaulted ceiling rec room.South facing 1/2 acre with tons of room to play and grow a garden.Fully landscaped with all day sun & circular drive.A short drive the Village of Bowser. Golf at Arrowsmith,boating out of Deep Bay or hike the many trails in the area. This truly is a beautiful home and is just waiting for a family to come fill it up. All measurements are approx.
Location
State BC
County Nanaimo Regional District
Area Pq Bowser/Deep Bay
Zoning RS2
Rooms
Kitchen 1
Interior
Heating Baseboard, Electric
Flooring Basement Slab, Mixed
Fireplaces Number 2
Fireplaces Type Pellet Stove
Fireplace 1
Window Features Insulated Windows
Exterior
Exterior Feature Fencing: Full, Garden
Garage Spaces 2.0
Roof Type Asphalt Shingle
Parking Type Garage, RV Access/Parking
Total Parking Spaces 2
Building
Lot Description Level, Near Golf Course, Private, Easy Access, Marina Nearby, No Through Road, Quiet Area, Recreation Nearby, Rural Setting, Southern Exposure, Shopping Nearby
Building Description Brick & Siding,Frame,Insulation: Ceiling,Insulation: Walls, Main Level Entry with Upper Level(s)
Foundation Yes
Sewer Septic System
Water Regional/Improvement District
Additional Building Potential
Structure Type Brick & Siding,Frame,Insulation: Ceiling,Insulation: Walls
Others
Tax ID 000-668-389
Ownership Freehold
Pets Description Aquariums, Birds, Caged Mammals, Cats, Dogs, Yes
Read Less
Want to know what your home might be worth? Contact us for a FREE valuation!

Our team is ready to help you sell your home for the highest possible price ASAP
Bought with eXp Realty






