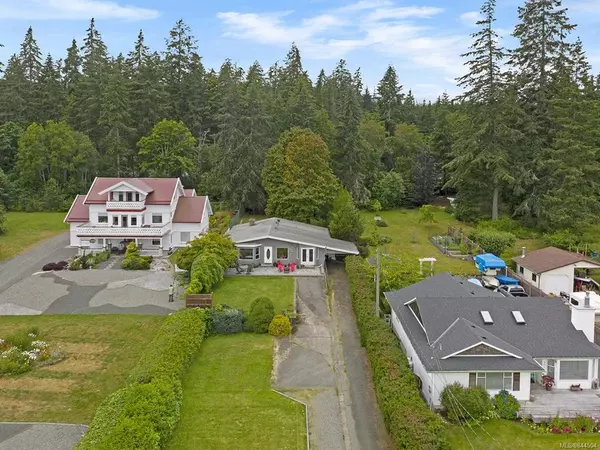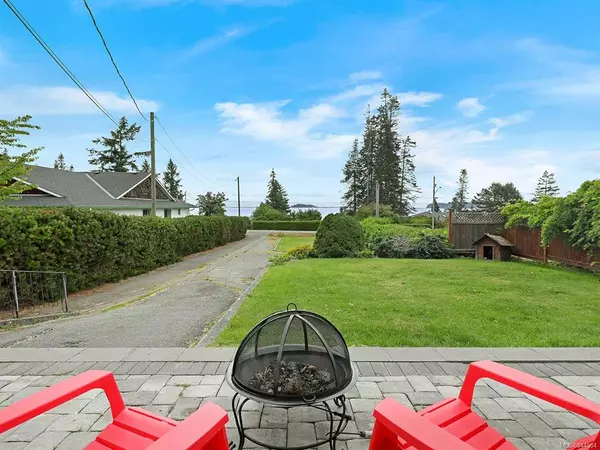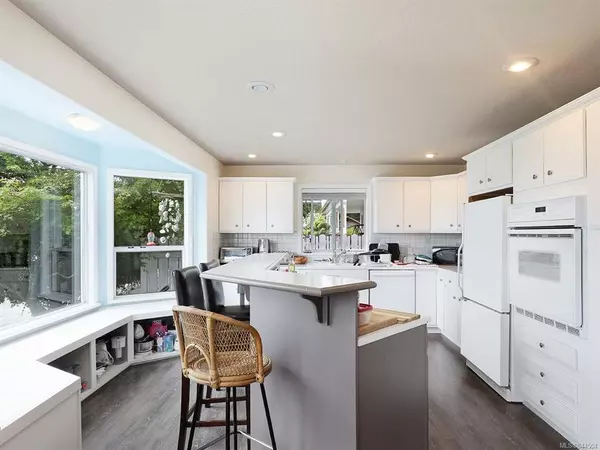$565,000
$585,000
3.4%For more information regarding the value of a property, please contact us for a free consultation.
5023 Spence Rd Courtenay, BC V9N 9S1
3 Beds
2 Baths
1,935 SqFt
Key Details
Sold Price $565,000
Property Type Single Family Home
Sub Type Single Family Detached
Listing Status Sold
Purchase Type For Sale
Square Footage 1,935 sqft
Price per Sqft $291
MLS Listing ID 844504
Sold Date 08/14/20
Style Main Level Entry with Lower Level(s)
Bedrooms 3
Full Baths 2
Year Built 1966
Annual Tax Amount $3,363
Tax Year 2020
Lot Size 0.420 Acres
Acres 0.42
Property Description
Fabulous views of Tree Island, Denman Island and the stunning Coastal Mountains from this updated 3 bedroom and 2 bath main level living home with full unfinished basement in historic Union Bay. This property offers stunning sun and moon rises, glimpses of cruise ships sailing by in the evenings (post-Covid) and the herring boats in early spring. Wildlife abounds with seals, occasional whale sightings and plenty of birds! Updated kitchen with plenty of storage, spacious island w/eating bar & lovely window seat. Large dining area opens to generous living room with engineered hardwood floors, cozy propane fireplace & lots of natural light offering opportunities to admire your amazing view with large windows throughout this open floor plan. Detached carport and indoor workshop. Mature trees and hedgerow offer privacy on this desirable 0.42 acre lot, with beach access and Glover Nature Park just down the street.
Location
State BC
County Comox Valley Regional District
Area Cv Courtenay South
Zoning CR-1
Rooms
Basement Full, Unfinished
Main Level Bedrooms 3
Kitchen 1
Interior
Interior Features Workshop In House
Heating Baseboard, Electric
Flooring Mixed
Fireplaces Number 1
Fireplaces Type Propane
Fireplace 1
Window Features Insulated Windows
Appliance Kitchen Built-In(s)
Exterior
Exterior Feature Garden
Carport Spaces 1
View Y/N 1
View Mountain(s), Ocean
Parking Type Carport, RV Access/Parking
Total Parking Spaces 1
Building
Lot Description Marina Nearby, No Through Road, Park Setting, Quiet Area, Recreation Nearby, Rural Setting, Shopping Nearby
Building Description Frame,Insulation: Ceiling,Insulation: Walls,Stucco, Main Level Entry with Lower Level(s)
Foundation Yes
Sewer Septic System
Water Municipal
Structure Type Frame,Insulation: Ceiling,Insulation: Walls,Stucco
Others
Tax ID 005-756-774
Ownership Freehold
Read Less
Want to know what your home might be worth? Contact us for a FREE valuation!

Our team is ready to help you sell your home for the highest possible price ASAP
Bought with Oakwyn Realty Ltd






