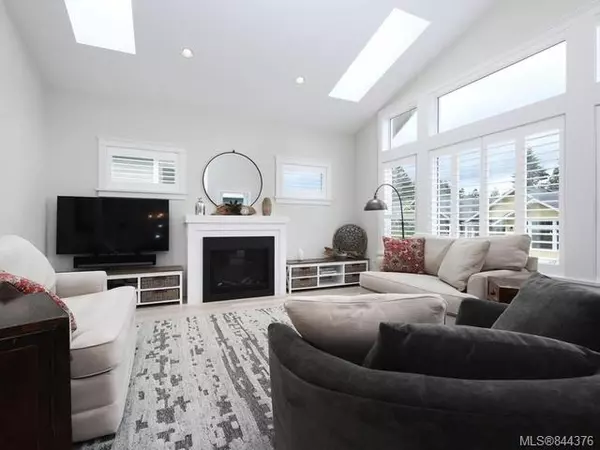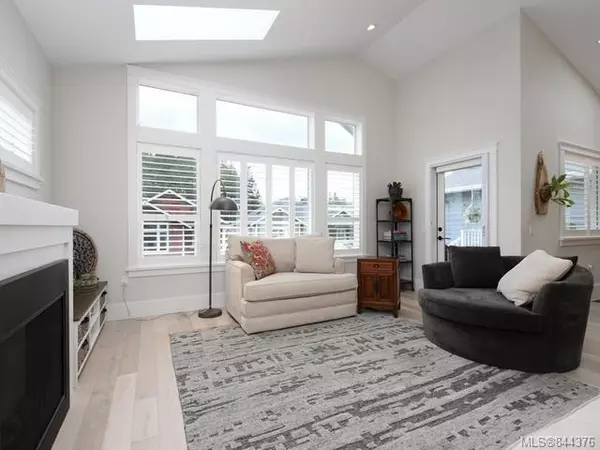$599,000
$599,000
For more information regarding the value of a property, please contact us for a free consultation.
239 Edgewood Cres Duncan, BC V9L 0G6
4 Beds
3 Baths
2,418 SqFt
Key Details
Sold Price $599,000
Property Type Single Family Home
Sub Type Single Family Detached
Listing Status Sold
Purchase Type For Sale
Square Footage 2,418 sqft
Price per Sqft $247
Subdivision Stonewood Village
MLS Listing ID 844376
Sold Date 09/30/20
Style Main Level Entry with Lower Level(s)
Bedrooms 4
Full Baths 3
HOA Fees $75/mo
Year Built 2019
Annual Tax Amount $3,987
Tax Year 2020
Lot Size 3,484 Sqft
Acres 0.08
Property Description
Attention to detail and pride of ownership are evident throughout this immaculate 1 year old home in the desirable Stonewood Village. Featuring loads of natural light flowing through the large windows & skylights throughout. Vaulted ceilings, fully finished lower level & beautifully landscaped yard with in- ground irrigation. Gorgeous kitchen with quartz countertops, gas stove and upgraded stainless steel appliances. Spacious floor plan with 2418 finished square feet over two floors with too many upgrades to list and backing onto a well manicured, private pathway. Relax on your beautiful back patio or take advantage of the direct access to the Cowichan Valley Trail in the surrounding shared green space. Conveniently located near all levels of shopping, restaurants and schools. Be sure to check out the virtual open house and floor plans.
Location
State BC
County Duncan, City Of
Area Du West Duncan
Zoning CD-4
Rooms
Basement Finished, Full
Main Level Bedrooms 2
Kitchen 1
Interior
Heating Forced Air, Natural Gas
Flooring Carpet, Wood
Fireplaces Number 1
Fireplaces Type Gas
Fireplace 1
Exterior
Exterior Feature Fencing: Full, Garden, Low Maintenance Yard
Garage Spaces 1.0
Utilities Available Natural Gas To Lot
Roof Type Asphalt Shingle
Handicap Access Wheelchair Friendly
Parking Type Garage
Total Parking Spaces 2
Building
Lot Description Landscaped, Easy Access, No Through Road
Building Description Frame,Insulation: Ceiling,Insulation: Walls,Wood, Main Level Entry with Lower Level(s)
Foundation Yes
Sewer Sewer To Lot
Water Municipal
Structure Type Frame,Insulation: Ceiling,Insulation: Walls,Wood
Others
Tax ID 030-379-491
Ownership Freehold/Strata
Pets Description Yes
Read Less
Want to know what your home might be worth? Contact us for a FREE valuation!

Our team is ready to help you sell your home for the highest possible price ASAP
Bought with RE/MAX Sabre Realty Group






