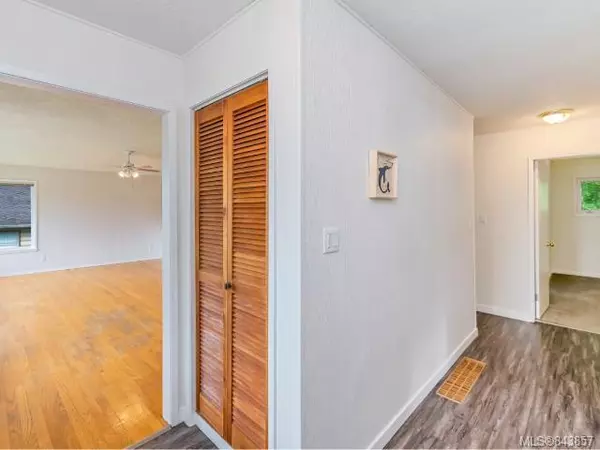$485,000
$489,500
0.9%For more information regarding the value of a property, please contact us for a free consultation.
212 Jamison Rd Ladysmith, BC V9G 2B7
3 Beds
1 Bath
1,871 SqFt
Key Details
Sold Price $485,000
Property Type Single Family Home
Sub Type Single Family Detached
Listing Status Sold
Purchase Type For Sale
Square Footage 1,871 sqft
Price per Sqft $259
MLS Listing ID 843857
Sold Date 08/27/20
Style Main Level Entry with Lower Level(s)
Bedrooms 3
Full Baths 1
Year Built 1957
Annual Tax Amount $3,608
Tax Year 2019
Lot Size 10,454 Sqft
Acres 0.24
Property Description
To know this home, you would have to have known its owner, George. Decorated war veteran and champion bull bucker, George stood for honour, discipline and a higher standard. That high standard is exemplified in this home. Quality built and religiously maintained, this home shared many joyful family memories. Now, you have the opportunity to create new memories. Flop on the couch in front of a crackling fire after a nice walk on the Holland Creek Trail, accessible directly off your back yard. Turn the carport into a kayak-port, load them up and skip down to Transfer Beach here in Ladysmith for an ocean adventure. The downstairs is ready for your design ideas and there is plenty of storage space. The roof is a 50 year aluminum shingle, the electrical outlets and switches have all been updated, the living areas have a fresh coat of paint and and and there's a high efficiency natural gas furnace! This home is move in ready. I feel as proud listing this home as you will feel owning it.
Location
State BC
County Ladysmith, Town Of
Area Du Ladysmith
Zoning R2
Rooms
Basement Full, Partially Finished
Main Level Bedrooms 3
Kitchen 1
Interior
Interior Features Workshop In House
Heating Forced Air, Natural Gas
Flooring Mixed
Fireplaces Number 2
Fireplaces Type Wood Burning
Fireplace 1
Exterior
Exterior Feature Garden
Garage Spaces 1.0
Carport Spaces 1
View Y/N 1
View Ocean
Roof Type Other
Total Parking Spaces 4
Building
Lot Description Level, Near Golf Course, Easy Access, Family-Oriented Neighbourhood, Park Setting, Quiet Area, Shopping Nearby
Building Description Frame,Other, Main Level Entry with Lower Level(s)
Foundation Yes
Sewer Sewer To Lot
Water Municipal
Structure Type Frame,Other
Others
Tax ID 005-172-128
Ownership Freehold
Pets Description Yes
Read Less
Want to know what your home might be worth? Contact us for a FREE valuation!

Our team is ready to help you sell your home for the highest possible price ASAP
Bought with RE/MAX of Nanaimo






