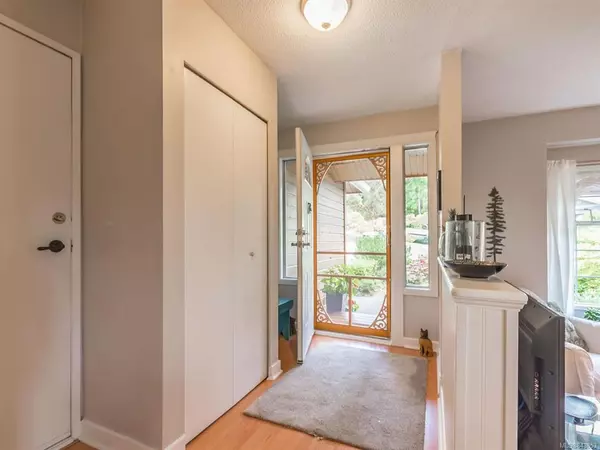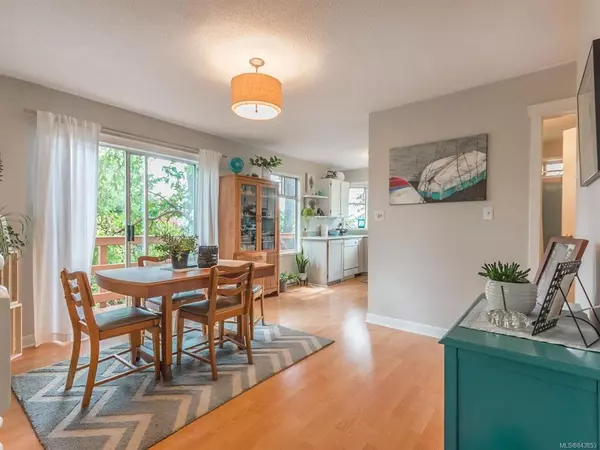$490,000
$499,000
1.8%For more information regarding the value of a property, please contact us for a free consultation.
511 Summit Dr Nanaimo, BC V9T 5A4
3 Beds
2 Baths
1,178 SqFt
Key Details
Sold Price $490,000
Property Type Single Family Home
Sub Type Single Family Detached
Listing Status Sold
Purchase Type For Sale
Square Footage 1,178 sqft
Price per Sqft $415
Subdivision Long Lake Heights
MLS Listing ID 843853
Sold Date 10/01/20
Style Rancher
Bedrooms 3
Full Baths 2
HOA Fees $140/mo
Year Built 1987
Annual Tax Amount $2,520
Tax Year 2019
Lot Size 10,890 Sqft
Acres 0.25
Property Description
Tired of stairs and steep driveways? Act quickly one this one level home in Long Lake Heights, the setting is picture perfect with three different sitting areas to relax and enjoy your new lifestyle. The natural light flows in this home with the surrounding trees providing an ideal backdrop. The open kitchen /living room and dining room area encourage family gatherings while the wood stove provides an even heat throughout this home. Take the sliding door to a beautiful private deck where summer bbq's await. This is a well maintained residence with kitchen updates, stainless steel appliances and more. It has been recently painted also for great curb appeal. The shores of Long Lake are close by for swimming and lots of water fun. This is a unique opportunity to downsize your lifestyle and enjoy the special feeling only Long Lake Heights provides. Measurements by Proper Measure, please verify if important.
Location
State BC
County Nanaimo, City Of
Area Na Uplands
Zoning R1
Rooms
Basement None
Main Level Bedrooms 3
Kitchen 1
Interior
Heating Baseboard, Electric
Flooring Basement Slab, Laminate, Mixed
Fireplaces Number 1
Fireplaces Type Wood Stove
Fireplace 1
Window Features Insulated Windows
Exterior
Garage Spaces 2.0
Roof Type Asphalt Shingle
Parking Type Garage
Total Parking Spaces 4
Building
Lot Description Private, Easy Access
Building Description Frame,Insulation: Ceiling,Insulation: Walls,Wood, Rancher
Foundation Yes
Sewer Sewer To Lot
Water Municipal
Structure Type Frame,Insulation: Ceiling,Insulation: Walls,Wood
Others
HOA Fee Include Garbage Removal,Property Management,Sewer,Water
Restrictions Easement/Right of Way
Tax ID 000-272-451
Ownership Freehold
Acceptable Financing Must Be Paid Off
Listing Terms Must Be Paid Off
Read Less
Want to know what your home might be worth? Contact us for a FREE valuation!

Our team is ready to help you sell your home for the highest possible price ASAP
Bought with Royal LePage Nanaimo Realty (NanIsHwyN)






