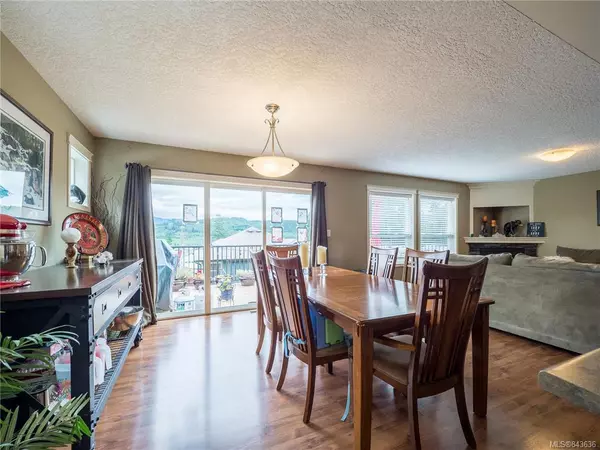$539,250
$559,900
3.7%For more information regarding the value of a property, please contact us for a free consultation.
1082 Lisa Close Shawnigan Lake, BC V0R 2W3
4 Beds
3 Baths
2,278 SqFt
Key Details
Sold Price $539,250
Property Type Single Family Home
Sub Type Single Family Detached
Listing Status Sold
Purchase Type For Sale
Square Footage 2,278 sqft
Price per Sqft $236
MLS Listing ID 843636
Sold Date 08/14/20
Style Main Level Entry with Lower Level(s)
Bedrooms 4
HOA Fees $78/mo
Rental Info Unrestricted
Year Built 2010
Annual Tax Amount $4,064
Tax Year 2019
Lot Size 5,227 Sqft
Acres 0.12
Property Description
Great Family home in the Shawnigan Lake area. This 4 bed, 3 bath house is deceptively large at 2278 sq. ft. The main floor features a very bright and livable, open concept kitchen, living, dining area that flows out to a spacious south west facing deck with expansive views. The large master has a 4 piece bath, with soaker tub and walk in closet. A second bedroom, 3 piece bath and full 2 car garage complete the main level. Downstairs is a sizable family room with wet bar and walkout to a generous covered patio. There's also two good size bedrooms, full laundry room with built in cabinets, 4 piece bath, and crawl space that has lots of storage. This home has many extras, including; natural gas fireplace, bbq hookup, high efficiency furnace, thermal windows and even an exterior hot water tap to wash your vehicle!
Location
State BC
County Capital Regional District
Area Ml Shawnigan
Direction Northeast
Rooms
Basement Finished
Main Level Bedrooms 2
Kitchen 1
Interior
Heating Forced Air, Natural Gas
Flooring Carpet, Laminate, Linoleum, Tile
Fireplaces Number 1
Fireplaces Type Gas, Living Room
Equipment Electric Garage Door Opener
Fireplace 1
Window Features Insulated Windows
Appliance Dishwasher, F/S/W/D, Microwave, Oven/Range Gas
Laundry In House
Exterior
Exterior Feature Balcony/Patio, Fencing: Partial
Garage Spaces 2.0
Utilities Available Electricity To Lot, Garbage, Natural Gas To Lot, Recycling, Underground Utilities
Amenities Available Private Drive/Road
View Y/N 1
View Mountain(s), Valley
Roof Type Asphalt Shingle
Handicap Access Ground Level Main Floor
Parking Type Attached, Garage Double
Total Parking Spaces 2
Building
Lot Description Rectangular Lot
Building Description Cement Fibre,Frame Wood,Insulation: Ceiling,Insulation: Walls,Stone, Main Level Entry with Lower Level(s)
Faces Northeast
Foundation Poured Concrete
Sewer Sewer To Lot
Water Municipal, To Lot
Structure Type Cement Fibre,Frame Wood,Insulation: Ceiling,Insulation: Walls,Stone
Others
HOA Fee Include Septic
Tax ID 027-737-055
Ownership Freehold/Strata
Acceptable Financing Purchaser To Finance
Listing Terms Purchaser To Finance
Pets Description Aquariums, Birds, Cats, Dogs
Read Less
Want to know what your home might be worth? Contact us for a FREE valuation!

Our team is ready to help you sell your home for the highest possible price ASAP
Bought with Royal LePage Coast Capital - Oak Bay






