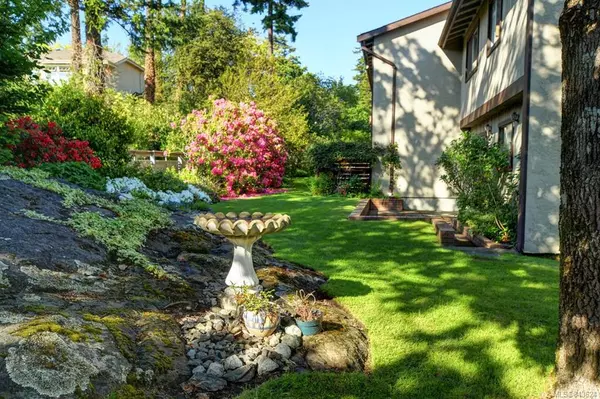$530,000
$549,900
3.6%For more information regarding the value of a property, please contact us for a free consultation.
897 Admirals Rd #41 Esquimalt, BC V8Y 2K4
2 Beds
2 Baths
1,658 SqFt
Key Details
Sold Price $530,000
Property Type Townhouse
Sub Type Row/Townhouse
Listing Status Sold
Purchase Type For Sale
Square Footage 1,658 sqft
Price per Sqft $319
MLS Listing ID 843624
Sold Date 08/13/20
Style Ground Level Entry With Main Up
Bedrooms 2
HOA Fees $421/mo
Rental Info No Rentals
Year Built 1978
Annual Tax Amount $3,121
Tax Year 2019
Lot Size 871 Sqft
Acres 0.02
Property Description
OCEAN VIEWS, Best end Unit Privately tucked away in a Park-like setting at Sea Haven Estates. NEWLY RENOVATED BOTH LEVELS ALL NEW FLOORING, NEW PAINT THROUGHOUT AND MORE! Largest back garden & walk out patio for entertaining, BBQ’s & for children or dogs to play in! Boasts 1,658 sq. ft Foyer Entrance Gracious providing a Spacious floor plan through out the 2 levels. Very Bright end unit, a large master bedroom his & hers closets & Skylight in Ensuite Bath, Main living & dining areas great for Entertaining & walk out to your newly built upper deck to enjoy further the Ocean Views! Walk outside steps to access the E & N trail & short walks to the Ocean side & Naval Base. Centrally located near Golf Courses, great Amenities and bus routes. Retirees, working Professionals or Families no age restrictions! EXCELLENT VALUE NEWLY RENOVATED & NOT TO BE MISSED!
Location
State BC
County Capital Regional District
Area Es Esquimalt
Direction South
Rooms
Main Level Bedrooms 2
Kitchen 1
Interior
Interior Features Eating Area, Storage
Heating Baseboard, Electric
Laundry In Unit
Exterior
Exterior Feature Balcony/Patio
Carport Spaces 2
Utilities Available Cable To Lot, Compost, Electricity To Lot, Garbage, Phone To Lot, Recycling
Roof Type Asphalt Shingle
Parking Type Attached, Carport Double
Total Parking Spaces 2
Building
Lot Description Rectangular Lot
Building Description Stucco,Wood, Ground Level Entry With Main Up
Faces South
Story 2
Foundation Poured Concrete
Sewer Sewer To Lot
Water Municipal, To Lot
Structure Type Stucco,Wood
Others
HOA Fee Include Sewer,Water
Tax ID 000-737-283
Ownership Freehold/Strata
Acceptable Financing Purchaser To Finance
Listing Terms Purchaser To Finance
Pets Description Aquariums, Birds, Cats, Caged Mammals, Dogs
Read Less
Want to know what your home might be worth? Contact us for a FREE valuation!

Our team is ready to help you sell your home for the highest possible price ASAP
Bought with Royal LePage Coast Capital - Chatterton






