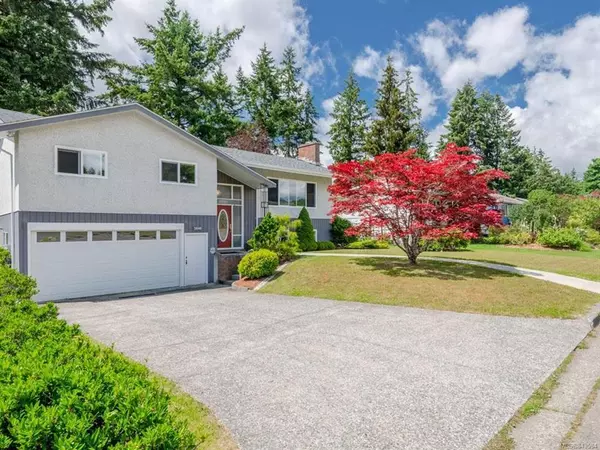$465,000
$449,000
3.6%For more information regarding the value of a property, please contact us for a free consultation.
3546 Estevan Dr Port Alberni, BC V9Y 5G8
4 Beds
3 Baths
2,275 SqFt
Key Details
Sold Price $465,000
Property Type Single Family Home
Sub Type Single Family Detached
Listing Status Sold
Purchase Type For Sale
Square Footage 2,275 sqft
Price per Sqft $204
MLS Listing ID 843584
Sold Date 08/13/20
Style Split Level
Bedrooms 4
Full Baths 2
Half Baths 1
Annual Tax Amount $2,809
Tax Year 2019
Lot Size 9,583 Sqft
Acres 0.22
Lot Dimensions 75 x 130
Property Description
"LOCATION LOCATION- This amazing 4 bedroom 3 bathroom home is located in an amazing family friendly area and is perfect for the growing family. Entering the front doors you will notice the wide stairway leading to the main floor boasting an open concept living/dining area featuring stunning detailed ceilings in the living room and dining room, lots of natural light, dining area perfect for family dinners, and spacious kitchen with access to the deck just steps away. The rest of the main floor offers a master with 2 piece ensuite, 2 more big bedrooms, and 3 piece main bathroom. Downstairs you will find a family room perfect for a kids playroom, 4th bedroom, 3 piece bathroom, laundry room and access to the fully fenced backyard. This property has great views, a peaceful and very private back yard, and is within a short walking distance to popular trails. Some other features include a brand new roof, natural gas furnace with an option for a heat pump already in place. Call today!!!
Location
State BC
County Port Alberni, City Of
Area Pa Port Alberni
Zoning R1
Rooms
Basement Finished, Full
Main Level Bedrooms 3
Kitchen 1
Interior
Heating Forced Air, Natural Gas
Flooring Mixed
Fireplaces Number 2
Fireplaces Type Electric, Wood Burning
Fireplace 1
Window Features Insulated Windows
Appliance Kitchen Built-In(s)
Exterior
Exterior Feature Fencing: Full, Garden, Low Maintenance Yard
Garage Spaces 1.0
Parking Type Garage, Open
Total Parking Spaces 1
Building
Lot Description Private, Central Location, Family-Oriented Neighbourhood, Quiet Area, Recreation Nearby, Shopping Nearby
Building Description Frame,Insulation: Ceiling,Insulation: Walls,Stucco, Split Level
Foundation Yes
Sewer Sewer To Lot
Water Municipal
Structure Type Frame,Insulation: Ceiling,Insulation: Walls,Stucco
Others
Tax ID 003-651-444
Ownership Freehold
Read Less
Want to know what your home might be worth? Contact us for a FREE valuation!

Our team is ready to help you sell your home for the highest possible price ASAP
Bought with RE/MAX of Nanaimo






