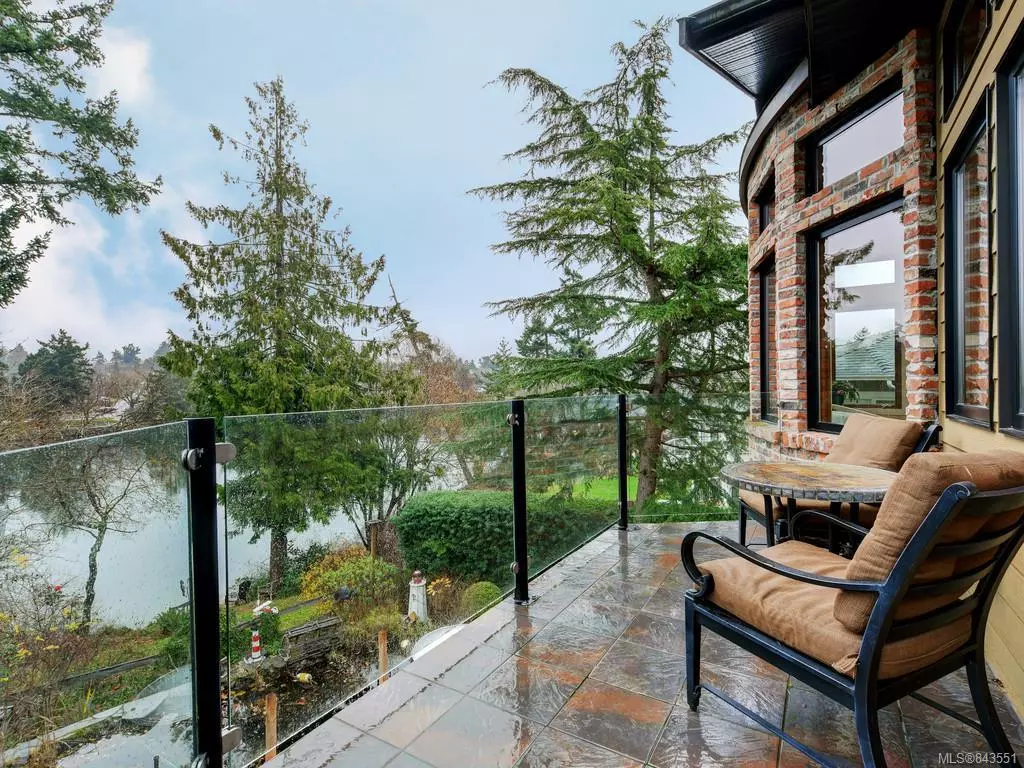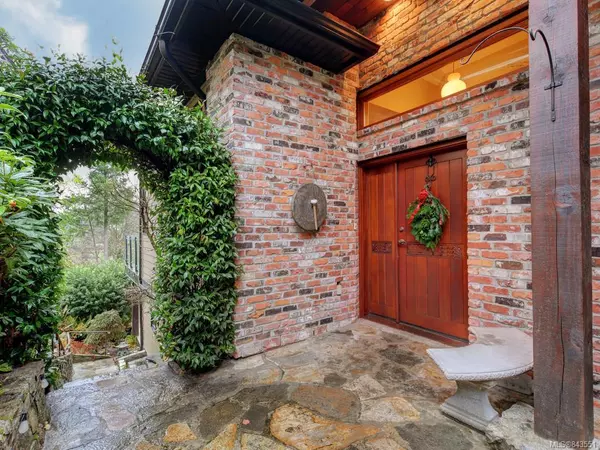$1,190,000
$1,238,800
3.9%For more information regarding the value of a property, please contact us for a free consultation.
915 Glen Vale Rd #8 Esquimalt, BC V9A 6N1
2 Beds
3 Baths
1,919 SqFt
Key Details
Sold Price $1,190,000
Property Type Single Family Home
Sub Type Single Family Detached
Listing Status Sold
Purchase Type For Sale
Square Footage 1,919 sqft
Price per Sqft $620
MLS Listing ID 843551
Sold Date 12/31/20
Style Main Level Entry with Lower Level(s)
Bedrooms 2
HOA Fees $58/mo
Rental Info Unrestricted
Year Built 2002
Annual Tax Amount $6,482
Tax Year 2019
Lot Size 6,534 Sqft
Acres 0.15
Property Description
OPEN HOUSE Sunday July 19th, 2-4pm.....Nestled amongst an exclusive enclave of high end homes, along the water’s edge of the coveted Gorge Waterway, sits a unique custom built beauty. This premium property offers plenty of privacy and a free flowing, open plan design, with meticulous attention to detail and captivating water views. Featuring 2 beds, 3 baths, + den, this home is complete with bamboo flrs, heated ceramic tile in kitchen & baths, granite counter tops, SS appliances, hot water on demand, 3 sided gas FP, gas range and BBQ bibs on uppr and lwr decks, a spacious master with walk-in closet & steam shower, and a wall of windows to capture natural light and scenic pond & inlet views. A large double bay garage with workshop provides for loads of storage and a lush backyard oasis, and stunning natural waterfront setting, is perfect for relaxing or entertaining. Swim, fish, kayak and enjoy wildlife in your own peaceful sanctuary, just minutes from downtown.
Location
State BC
County Capital Regional District
Area Es Gorge Vale
Direction South
Rooms
Other Rooms Workshop
Basement Partial
Kitchen 1
Interior
Interior Features Dining/Living Combo, French Doors, Storage, Vaulted Ceiling(s)
Heating Forced Air, Natural Gas
Flooring Carpet, Tile, Wood
Fireplaces Number 1
Fireplaces Type Gas, Living Room
Fireplace 1
Window Features Blinds,Insulated Windows,Screens,Wood Frames
Laundry In House
Exterior
Exterior Feature Balcony/Patio, Sprinkler System, Water Feature
Garage Spaces 2.0
Amenities Available Private Drive/Road, Street Lighting
Waterfront 1
Waterfront Description Ocean
View Y/N 1
View Water
Roof Type Fibreglass Shingle
Parking Type Attached, Driveway, Garage Double
Total Parking Spaces 4
Building
Lot Description Cul-de-sac, Irregular Lot, Serviced, Wooded Lot
Building Description Brick,Cement Fibre,Frame Wood,Insulation: Ceiling,Insulation: Walls, Main Level Entry with Lower Level(s)
Faces South
Foundation Poured Concrete
Sewer Sewer To Lot
Water Municipal
Structure Type Brick,Cement Fibre,Frame Wood,Insulation: Ceiling,Insulation: Walls
Others
HOA Fee Include Garbage Removal,Maintenance Grounds,Water
Tax ID 025-079-191
Ownership Freehold/Strata
Pets Description Aquariums, Birds, Cats, Caged Mammals, Dogs
Read Less
Want to know what your home might be worth? Contact us for a FREE valuation!

Our team is ready to help you sell your home for the highest possible price ASAP
Bought with Jonesco Real Estate Inc






