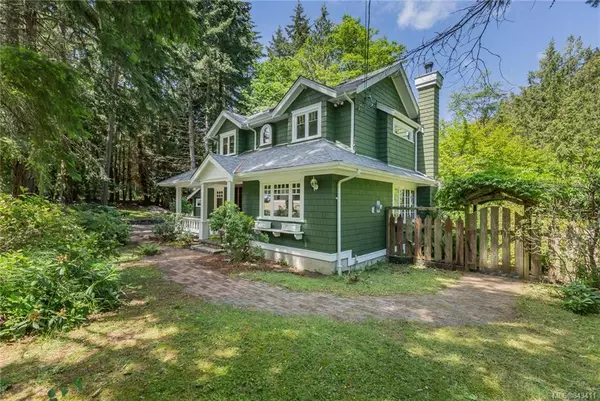$520,000
$499,000
4.2%For more information regarding the value of a property, please contact us for a free consultation.
365 Wood Dale Dr Mayne Island, BC V0N 2J2
2 Beds
3 Baths
1,557 SqFt
Key Details
Sold Price $520,000
Property Type Single Family Home
Sub Type Single Family Detached
Listing Status Sold
Purchase Type For Sale
Square Footage 1,557 sqft
Price per Sqft $333
MLS Listing ID 843411
Sold Date 07/29/20
Style Main Level Entry with Upper Level(s)
Bedrooms 2
Rental Info Unrestricted
Year Built 1993
Annual Tax Amount $2,091
Tax Year 2019
Lot Size 0.360 Acres
Acres 0.36
Property Description
Drive on into a gardener's paradise featuring a quaint 2 bedroom 3 bathroom home that exudes character and charm! 1,557 sq ft of quality craftsmanship with special artistic touches throughout boasts open plan kitchen, living, and dining area which opens up to a covered deck for your rainy day shelter or barbecuing all year long! A spacious den could be used as a 3rd bedroom, media room, or hobby room. Mud porch, laundry room, and bathroom with a 6 ft cast iron claw foot bathtub finish off the main floor. Head up the mahogany staircase where two master bedrooms await, each with tastefully designed ensuites. Mosey on out to the fenced garden area and follow the brick pathways to lovely seating areas surrounded by an assortment of flowers, shrubs, and fruit trees. Even a fire pit! A 10X10 shed resembling a doll house completes this fine jewel nestled amongst the trees along the Drive! Come feel the magic!
Location
State BC
County Capital Regional District
Area Gi Mayne Island
Direction South
Rooms
Other Rooms Storage Shed
Basement Crawl Space
Kitchen 1
Interior
Interior Features Ceiling Fan(s), Closet Organizer, French Doors, Vaulted Ceiling(s)
Heating Baseboard, Electric
Flooring Wood
Fireplaces Type Insert, Living Room
Window Features Screens,Skylight(s)
Laundry In House
Exterior
Exterior Feature Balcony/Patio, Fencing: Partial
Roof Type Asphalt Shingle
Parking Type Driveway
Building
Lot Description Corner, Irregular Lot, Level, Wooded Lot
Building Description Wood, Main Level Entry with Upper Level(s)
Faces South
Foundation Poured Concrete
Sewer Septic System
Water Municipal
Architectural Style Character
Structure Type Wood
Others
Tax ID 003-088-081
Ownership Freehold
Pets Description Aquariums, Birds, Cats, Caged Mammals, Dogs
Read Less
Want to know what your home might be worth? Contact us for a FREE valuation!

Our team is ready to help you sell your home for the highest possible price ASAP
Bought with The Agency






