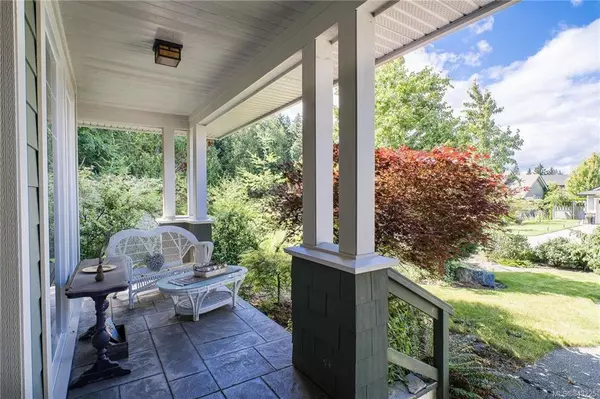$788,000
$799,000
1.4%For more information regarding the value of a property, please contact us for a free consultation.
908 Bucktail Rd Mill Bay, BC V0R 2P1
3 Beds
3 Baths
2,602 SqFt
Key Details
Sold Price $788,000
Property Type Single Family Home
Sub Type Single Family Detached
Listing Status Sold
Purchase Type For Sale
Square Footage 2,602 sqft
Price per Sqft $302
MLS Listing ID 843225
Sold Date 08/14/20
Style Main Level Entry with Upper Level(s)
Bedrooms 3
HOA Fees $12/mo
Rental Info Unrestricted
Year Built 2010
Annual Tax Amount $4,792
Tax Year 2019
Lot Size 9,147 Sqft
Acres 0.21
Property Description
Welcome to Mill Springs, Featuring Large Flat Lots, Generous amounts of street parking and surrounded by Greenspace. This Custom Arts and Crafts Home built by New West Developments is situated on a highly sought after location due to the Frontage of park land on 2 flanks. One step out the backdoor will lead you into a backyard that truly is an oasis as the Custom Pergula and Sound of running water from the pond will leave a lasting impression. Inside the home the 3 Bed, 3 Bath Arts and Crafts style home has been meticulously maintained by the orignal owners. The Wainscotting and finishing work thru out shows a sophisticated buyer what they will be in for as they enter into a Chefs kitchen featuring Granite Counter tops and a High End WOLF range not commonly seen in this price range. The DBL Garage has electrical thru out for a wood shop, As well as easy access to the over 1300 Square Feet of Heated Crawl Space with a height of 4'6.
Location
State BC
County Capital Regional District
Area Ml Mill Bay
Direction North
Rooms
Basement Crawl Space
Kitchen 1
Interior
Interior Features Dining Room, Vaulted Ceiling(s)
Heating Baseboard, Electric, Forced Air, Heat Pump, Natural Gas
Cooling Air Conditioning
Flooring Carpet, Wood
Fireplaces Number 1
Fireplaces Type Gas, Insert
Equipment Electric Garage Door Opener
Fireplace 1
Window Features Blinds,Vinyl Frames
Appliance F/S/W/D, Microwave, Oven/Range Gas, Range Hood
Laundry In House
Exterior
Garage Spaces 2.0
Roof Type Fibreglass Shingle
Parking Type Driveway, Garage Double
Total Parking Spaces 2
Building
Lot Description Rectangular Lot
Building Description Cement Fibre, Main Level Entry with Upper Level(s)
Faces North
Foundation Poured Concrete
Sewer Sewer To Lot
Water Municipal
Architectural Style Arts & Crafts
Structure Type Cement Fibre
Others
HOA Fee Include Sewer
Tax ID 027-576-281
Ownership Freehold/Strata
Pets Description Aquariums, Birds, Cats, Caged Mammals, Dogs
Read Less
Want to know what your home might be worth? Contact us for a FREE valuation!

Our team is ready to help you sell your home for the highest possible price ASAP
Bought with RE/MAX Generation - The Neal Estate Group






