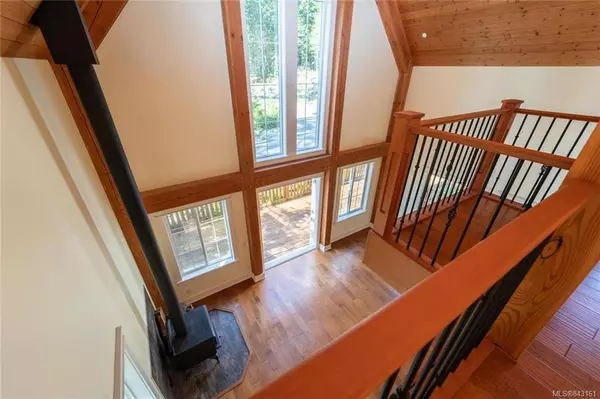$585,000
$599,000
2.3%For more information regarding the value of a property, please contact us for a free consultation.
145 Trailhead Way Malahat, BC V0R 2W3
2 Beds
2 Baths
1,375 SqFt
Key Details
Sold Price $585,000
Property Type Single Family Home
Sub Type Single Family Detached
Listing Status Sold
Purchase Type For Sale
Square Footage 1,375 sqft
Price per Sqft $425
MLS Listing ID 843161
Sold Date 07/30/20
Style Main Level Entry with Upper Level(s)
Bedrooms 2
HOA Fees $180/mo
Rental Info Unrestricted
Year Built 2014
Annual Tax Amount $1,610
Tax Year 2019
Lot Size 0.500 Acres
Acres 0.5
Lot Dimensions 170 ft deep
Property Description
A delight to show this inviting Arts and Crafts style "Spruce Home". Loft style master bedroom offers spa worth ensuite and laundry. The 2nd large bedroom on main is great for guests or as an office. A wood burning stove is more than enough to heat this open design home, but there is in floor radiant hot water heating as well. Exposed Douglas Fir certified timber beams and 26 foot vaulted space allows for plentiful daylight. Standing seam metal roof, R28-R40 insulation. Generous sized exterior decks on west and south sides overlook community green space. Price reflects a completed dbl detached garage and driveway to be built at developers expense. Or, create an additional living space and build a custom carriage home on top! This new home subdivision offers 17 other building lots to choose from. If you love the forest, hiking, biking and horseback riding you'll love living here. Enjoy 25 acres of forested common property and the West Coast Trail adjacent offers miles of hiking.
Location
State BC
County Capital Regional District
Area Ml Malahat Proper
Zoning CLS1
Direction South
Rooms
Basement Crawl Space
Main Level Bedrooms 1
Kitchen 1
Interior
Interior Features French Doors, Vaulted Ceiling(s)
Heating Hot Water, Other, Radiant Floor, Wood
Flooring Wood
Fireplaces Number 1
Fireplaces Type Insert, Wood Stove
Fireplace 1
Window Features Insulated Windows
Laundry In House
Exterior
Exterior Feature Balcony/Patio
Garage Spaces 2.0
Amenities Available Common Area, Private Drive/Road
View Y/N 1
View Mountain(s)
Roof Type Metal
Handicap Access Ground Level Main Floor
Parking Type Detached, Driveway, Garage Double
Total Parking Spaces 2
Building
Lot Description Irregular Lot, Private, Serviced, Wooded Lot
Building Description Cement Fibre, Main Level Entry with Upper Level(s)
Faces South
Foundation Poured Concrete
Sewer Sewer To Lot
Water Municipal
Architectural Style Arts & Crafts
Structure Type Cement Fibre
Others
HOA Fee Include Sewer,Water
Tax ID 029-930-511
Ownership Freehold/Strata
Acceptable Financing Purchaser To Finance
Listing Terms Purchaser To Finance
Pets Description Aquariums, Birds, Cats, Caged Mammals, Dogs
Read Less
Want to know what your home might be worth? Contact us for a FREE valuation!

Our team is ready to help you sell your home for the highest possible price ASAP
Bought with eXp Realty






