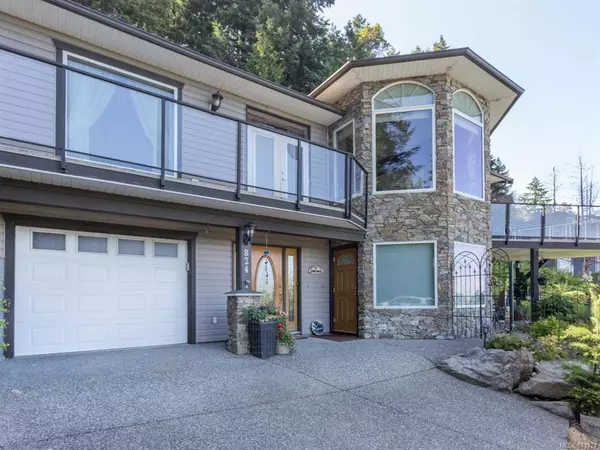$857,000
$879,000
2.5%For more information regarding the value of a property, please contact us for a free consultation.
824 Craig Rd Ladysmith, BC V9G 2C4
3 Beds
4 Baths
2,531 SqFt
Key Details
Sold Price $857,000
Property Type Single Family Home
Sub Type Single Family Detached
Listing Status Sold
Purchase Type For Sale
Square Footage 2,531 sqft
Price per Sqft $338
MLS Listing ID 843124
Sold Date 09/14/20
Style Ground Level Entry With Main Up
Bedrooms 3
Full Baths 3
Half Baths 1
Year Built 2007
Annual Tax Amount $5,673
Tax Year 2019
Lot Size 0.500 Acres
Acres 0.5
Property Description
An OASIS of Tranquility w/some of the most amazing ocean views on the Island! This beautiful custom built home is perched on a hillside w/120 degrees of panoramic ocean views of Ladysmith Harbor, coastal mountains & Mt.Baker, lights of Vancouver & beyond. Quality workmanship throughout offering over 2600 sq. ft. of living space that includes like new lower level 1 bedrm suite, all w/ocean views & the surrounding beauty of nature. The 0.49 acre property is hidden & quiet w/access by a shared private Drive off Craig Rd. Two large decks in front of home for soaking up the sun & views...& a fantastic private back yard patio for relaxation & gardening. Main living upstairs w/open concept layout dining-gourmet kitchen (lots of cabinets & counter space w/lge island)-living rm, Masterbedrm w/nice walk-in closet & ensuite, second bedrm, 3pc bathrm, & laundry rm. Level entry offers separate entry suite w/ensuite bathrm, storage rm & 2pc bathrm. Hidden and private yet close to all amenities.
Location
State BC
County Ladysmith, Town Of
Area Du Ladysmith
Zoning R1
Rooms
Basement Finished, Full
Main Level Bedrooms 1
Kitchen 2
Interior
Heating Electric, Heat Pump
Flooring Laminate, Linoleum, Tile, Wood
Window Features Insulated Windows
Appliance Kitchen Built-In(s)
Exterior
Exterior Feature Garden
Garage Spaces 1.0
Carport Spaces 1
Utilities Available Underground Utilities
View Y/N 1
View Mountain(s), Ocean
Roof Type Asphalt Shingle
Parking Type Additional, Carport, Garage, RV Access/Parking
Total Parking Spaces 2
Building
Lot Description Landscaped, Near Golf Course, Private, Hillside, Marina Nearby, Quiet Area
Building Description Frame,Insulation: Ceiling,Insulation: Walls,Vinyl Siding, Ground Level Entry With Main Up
Foundation Yes
Sewer Sewer To Lot
Water Municipal
Additional Building Exists
Structure Type Frame,Insulation: Ceiling,Insulation: Walls,Vinyl Siding
Others
Tax ID 026-415-077
Ownership Freehold
Read Less
Want to know what your home might be worth? Contact us for a FREE valuation!

Our team is ready to help you sell your home for the highest possible price ASAP
Bought with Royal LePage Coast Capital - Westshore






