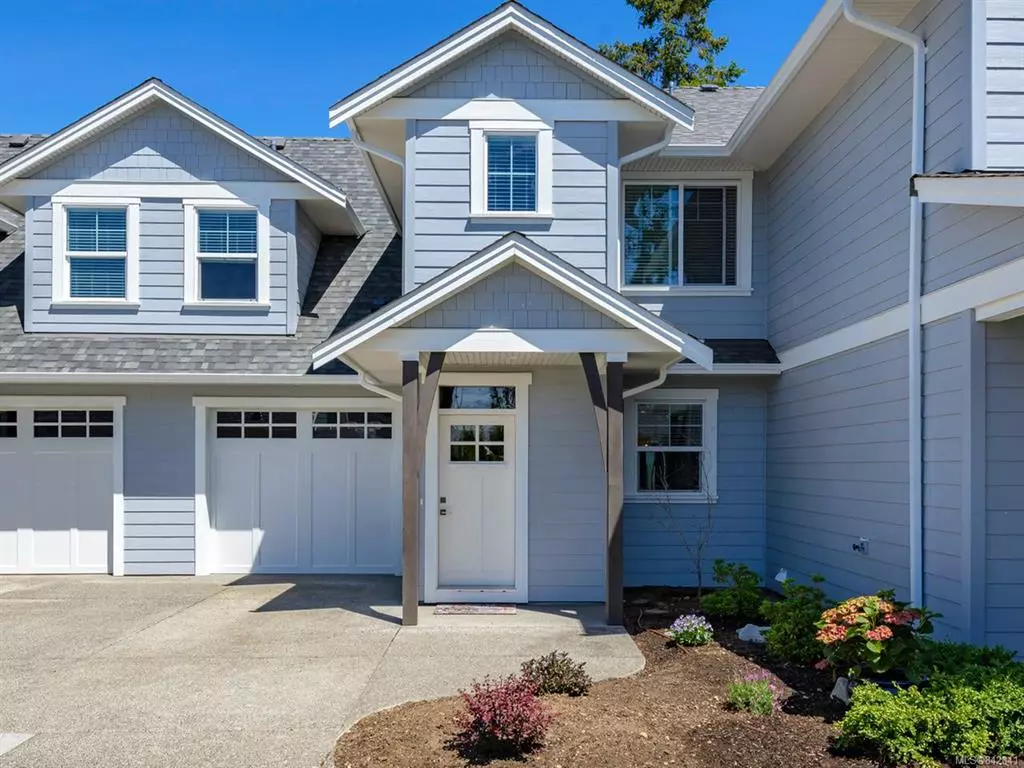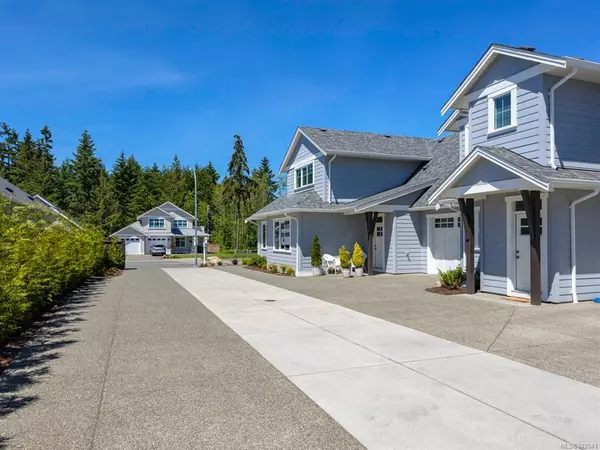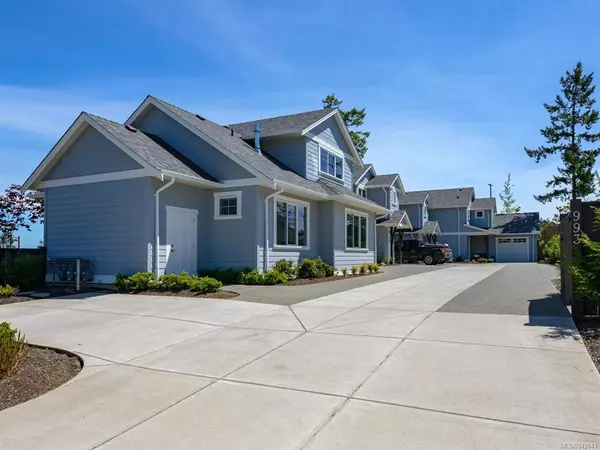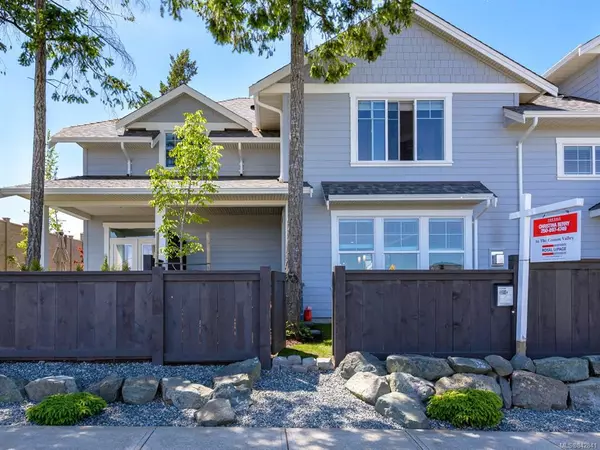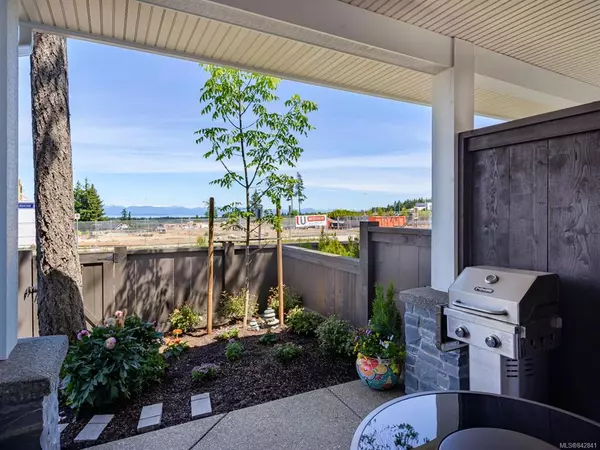$553,000
$559,900
1.2%For more information regarding the value of a property, please contact us for a free consultation.
993 Prestwick Pl #C Courtenay, BC V9N 0E1
3 Beds
3 Baths
1,766 SqFt
Key Details
Sold Price $553,000
Property Type Townhouse
Sub Type Row/Townhouse
Listing Status Sold
Purchase Type For Sale
Square Footage 1,766 sqft
Price per Sqft $313
Subdivision The Rise
MLS Listing ID 842841
Sold Date 09/22/20
Bedrooms 3
Full Baths 2
Half Baths 1
HOA Fees $286/mo
Year Built 2018
Annual Tax Amount $3,373
Tax Year 2019
Property Description
Strata living with minimal traffic! The living is easy in this beautiful craftsman style townhome in a 4-plex strata in the beautiful new neighborhood of The Rise at Crown Isle. Shows like brand new but with no GST, classic townhome with 3 spacious bedrooms, 2 bathrooms and laundry on upper floor. Master bedroom has w/i closet and spectacular ensuite with double vanity and large w/i shower. Good quality laminate flooring throughout the 1600+ sq. ft. home. Main floor has gourmet kitchen with gas range and quartz counters and island. Gas fireplace for efficient warmth and ambience combined with natural gas furnace, hot water on demand and b/i vac. Gorgeous views from living area that leads to covered private patio and fenced private yard. Ample parking and storage with single garage and parking for addt'l vehicle. Walking distance to college, hospital and Crown Isle Plaza. Strata has no age, rental or pet restrictions.
Location
State BC
County Courtenay, City Of
Area Cv Crown Isle
Zoning CD1-I
Rooms
Basement Crawl Space, None
Kitchen 1
Interior
Heating Forced Air, Natural Gas
Flooring Laminate
Fireplaces Number 1
Fireplaces Type Gas
Equipment Central Vacuum
Fireplace 1
Laundry In Unit
Exterior
Exterior Feature Balcony/Patio, Fencing: Full, Garden, Sprinkler System
Garage Spaces 1.0
Roof Type Fibreglass Shingle
Building
Lot Description Near Golf Course, Central Location, Easy Access, No Through Road, Recreation Nearby, Shopping Nearby
Foundation Yes
Sewer Sewer To Lot
Water Municipal
Additional Building Potential
Structure Type Brick,Cement Fibre,Insulation: Ceiling,Insulation: Walls
Others
HOA Fee Include Garbage Removal,Maintenance Structure,Property Management
Restrictions Building Scheme
Tax ID 030-580-072
Ownership Strata
Acceptable Financing Must Be Paid Off
Listing Terms Must Be Paid Off
Read Less
Want to know what your home might be worth? Contact us for a FREE valuation!

Our team is ready to help you sell your home for the highest possible price ASAP
Bought with RE/MAX Ocean Pacific Realty (Crtny)


