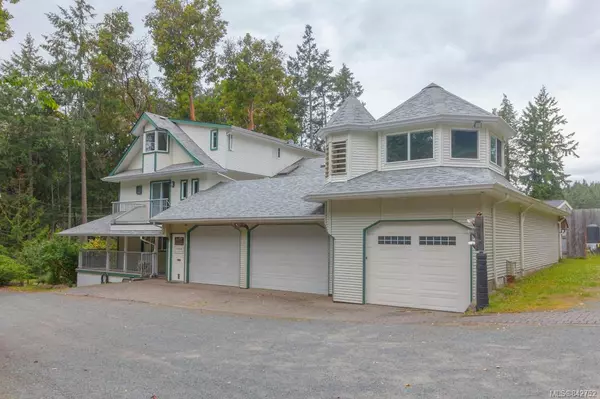$899,900
$899,900
For more information regarding the value of a property, please contact us for a free consultation.
3121 Telegraph Rd Mill Bay, BC V0R 2P3
4 Beds
4 Baths
2,683 SqFt
Key Details
Sold Price $899,900
Property Type Single Family Home
Sub Type Single Family Detached
Listing Status Sold
Purchase Type For Sale
Square Footage 2,683 sqft
Price per Sqft $335
MLS Listing ID 842752
Sold Date 10/30/20
Style Ground Level Entry With Main Up
Bedrooms 4
Rental Info Unrestricted
Year Built 1991
Annual Tax Amount $3,719
Tax Year 2019
Lot Size 1.880 Acres
Acres 1.88
Property Description
This property really has it all for the car enthusiast or home based business. The ultimate 6 car, 3 bay dream shop features a vehicle hoist, paint booth, air system, radiant in floor heat and enough room for any mechanic or metal fabricator to be right at home. There is even a separate office space at the top of the spiral staircase to run your soon to be thriving business. Tons of additional parking for all your toys in the driveway or in the additional carports. Super private property that is just under 2 acres with two driveway accesses. The well maintained home has 3 bedrooms and 3 bathrooms in the main portion plus a 1 bedroom, 1 bathroom suite. Such a peaceful location, yet easy quick access to the highway and all the amenities that Mill Bay has to offer. Click on the multimedia links for virtual walkthrough tours, HD pictures and Floor Plans.
Location
State BC
County Capital Regional District
Area Ml Mill Bay
Zoning RR-3A
Direction West
Rooms
Other Rooms Storage Shed, Workshop
Basement Partially Finished
Kitchen 2
Interior
Interior Features Storage, Workshop
Heating Baseboard, Electric, Radiant Floor
Window Features Insulated Windows
Laundry In House, In Unit
Exterior
Exterior Feature Balcony/Patio
Garage Spaces 4.0
Carport Spaces 3
Roof Type Fibreglass Shingle
Parking Type Attached, Carport, Carport Double, Detached, Garage Quad+
Total Parking Spaces 15
Building
Lot Description Irregular Lot, Private, Sloping, Wooded Lot
Building Description Vinyl Siding, Ground Level Entry With Main Up
Faces West
Foundation Poured Concrete
Sewer Septic System
Water Well: Drilled
Additional Building Exists
Structure Type Vinyl Siding
Others
Restrictions ALR: No
Tax ID 003-063-224
Ownership Freehold
Pets Description Aquariums, Birds, Cats, Caged Mammals, Dogs
Read Less
Want to know what your home might be worth? Contact us for a FREE valuation!

Our team is ready to help you sell your home for the highest possible price ASAP
Bought with Pemberton Holmes Ltd. (Dun)






