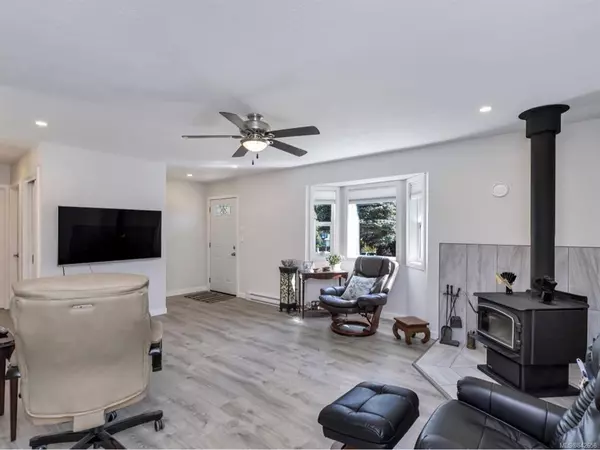$549,900
$549,900
For more information regarding the value of a property, please contact us for a free consultation.
2390 Terrace Rd Shawnigan Lake, BC V0R 2W1
3 Beds
2 Baths
1,321 SqFt
Key Details
Sold Price $549,900
Property Type Single Family Home
Sub Type Single Family Detached
Listing Status Sold
Purchase Type For Sale
Square Footage 1,321 sqft
Price per Sqft $416
Subdivision Beach Estates
MLS Listing ID 842658
Sold Date 08/26/20
Style Rancher
Bedrooms 3
Full Baths 2
Year Built 1988
Annual Tax Amount $3,641
Tax Year 2020
Lot Size 10,454 Sqft
Acres 0.24
Property Description
This lovely home is located in Shawnigan Beach Estates.The home features open concept living with 3 bedrooms and 2 full bathrooms. The home has had many upgrades which include the woodstove in the living room, new granite/quartz counter top and back splash as well as new cabinets in the kitchen. New doors, windows and laminate flooring. Set on a corner lot providing ample parking with 2 driveways for RV, boats and vehicles and all the toys. The back yard is private and fully fenced with a large patio area - perfect for entertaining. The oversized insulated fully attached garage has 2 x 220 amp, 1 x 240 amp service and is bright with Led lighting. The garage can be accessed from the "man door" located at both the front and the rear. Mature landscaping makes it easy to maintain. Within walking distance to schools, trails, and Shawnigan Athletic Park.Easy commute to Victoria, Commuter bus is always available on Ravenhill. Welcome to your new home!
Location
State BC
County Cowichan Valley Regional District
Area Ml Shawnigan
Zoning R3
Rooms
Basement Crawl Space, None
Main Level Bedrooms 3
Kitchen 1
Interior
Heating Baseboard, Electric
Flooring Laminate, Tile
Fireplaces Type Wood Stove
Window Features Insulated Windows
Exterior
Exterior Feature Fencing: Full, Garden
Garage Spaces 2.0
Roof Type Metal
Parking Type Additional, Garage, Guest, RV Access/Parking
Total Parking Spaces 2
Building
Lot Description Landscaped, Family-Oriented Neighbourhood, Shopping Nearby
Building Description Frame,Insulation: Ceiling,Insulation: Walls,Vinyl Siding, Rancher
Foundation Yes
Sewer Sewer To Lot
Water Municipal
Additional Building Potential
Structure Type Frame,Insulation: Ceiling,Insulation: Walls,Vinyl Siding
Others
Restrictions Building Scheme
Tax ID 000-775-762
Ownership Freehold
Acceptable Financing Must Be Paid Off
Listing Terms Must Be Paid Off
Pets Description Yes
Read Less
Want to know what your home might be worth? Contact us for a FREE valuation!

Our team is ready to help you sell your home for the highest possible price ASAP
Bought with RE/MAX Camosun






