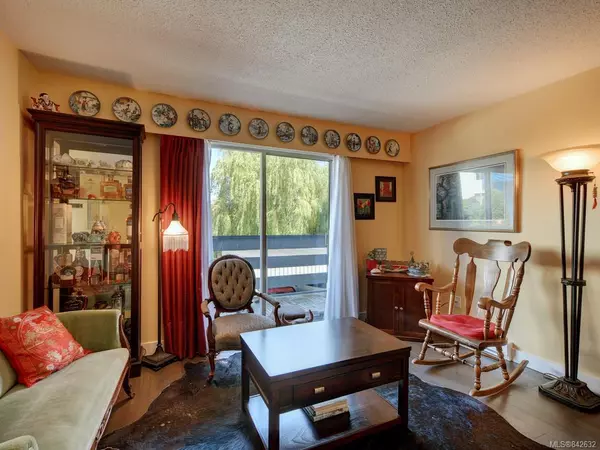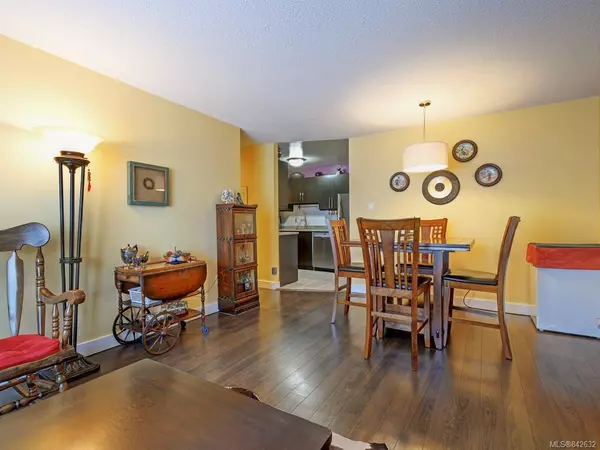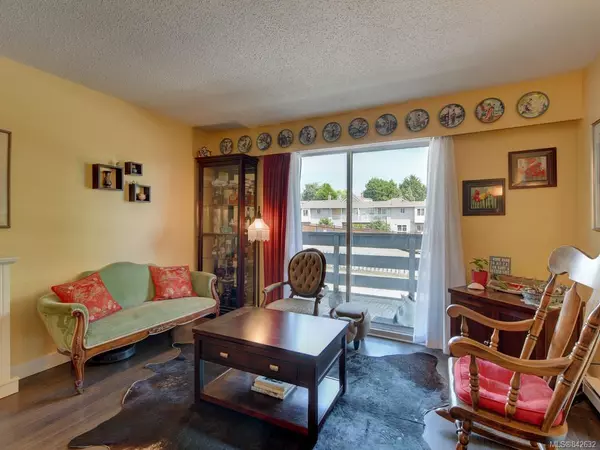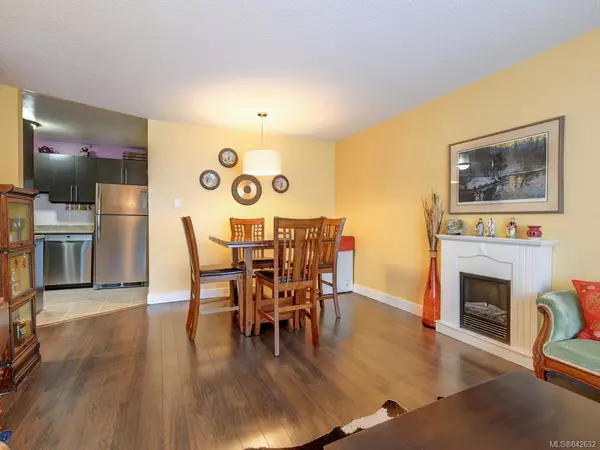$299,000
$299,000
For more information regarding the value of a property, please contact us for a free consultation.
859 Carrie St #203 Esquimalt, BC V9A 5R5
2 Beds
1 Bath
908 SqFt
Key Details
Sold Price $299,000
Property Type Condo
Sub Type Condo Apartment
Listing Status Sold
Purchase Type For Sale
Square Footage 908 sqft
Price per Sqft $329
MLS Listing ID 842632
Sold Date 08/27/20
Style Condo
Bedrooms 2
HOA Fees $463/mo
Rental Info Some Rentals
Year Built 1977
Annual Tax Amount $1,520
Tax Year 2019
Lot Size 871 Sqft
Acres 0.02
Property Description
Spacious, bright and quiet - what more could you want in a condo? This 2 bedroom , 1 bath home will delight with its vibrant colour scheme and modern aesthetic. It has been tastefully updated over the past few years. As you enter the suite you will be charmed by the open concept dining room / living room which opens onto the large east facing balcony. The master bedroom is huge and boasts 3 closets (one of which is a 6x5 walk-in). The kitchen features stainless appliances and dark wood cabinetry and the swanky bathroom has a granite counter modern lighting and under cabinet lighting. The Esquimalt/Vic West area is becoming an increasingly sought after destination for first time buyers - easy bike route to downtown and close to the ever popular Fry's bakery and Oceanic Market! It even has peek-a-boo views of the Mountains.
Location
State BC
County Capital Regional District
Area Es Old Esquimalt
Direction West
Rooms
Other Rooms Storage Shed
Main Level Bedrooms 2
Kitchen 1
Interior
Interior Features Controlled Entry, Dining/Living Combo, Storage
Heating Baseboard, Electric
Flooring Laminate, Tile
Fireplaces Number 1
Fireplaces Type Electric, Living Room
Fireplace 1
Window Features Blinds
Appliance Built-in Range, Dishwasher, Refrigerator
Laundry Common Area
Exterior
Exterior Feature Balcony/Patio, Sprinkler System
Amenities Available Bike Storage, Common Area, Elevator(s)
Roof Type Asphalt Torch On
Parking Type Detached, Guest
Total Parking Spaces 1
Building
Lot Description Rectangular Lot
Building Description Stucco,Wood, Condo
Faces West
Story 4
Foundation Poured Concrete
Sewer Sewer To Lot
Water Municipal
Structure Type Stucco,Wood
Others
HOA Fee Include Garbage Removal,Insurance,Maintenance Grounds,Property Management,Water
Tax ID 000-431-184
Ownership Freehold/Strata
Acceptable Financing Purchaser To Finance
Listing Terms Purchaser To Finance
Pets Description Cats
Read Less
Want to know what your home might be worth? Contact us for a FREE valuation!

Our team is ready to help you sell your home for the highest possible price ASAP
Bought with RE/MAX Camosun






