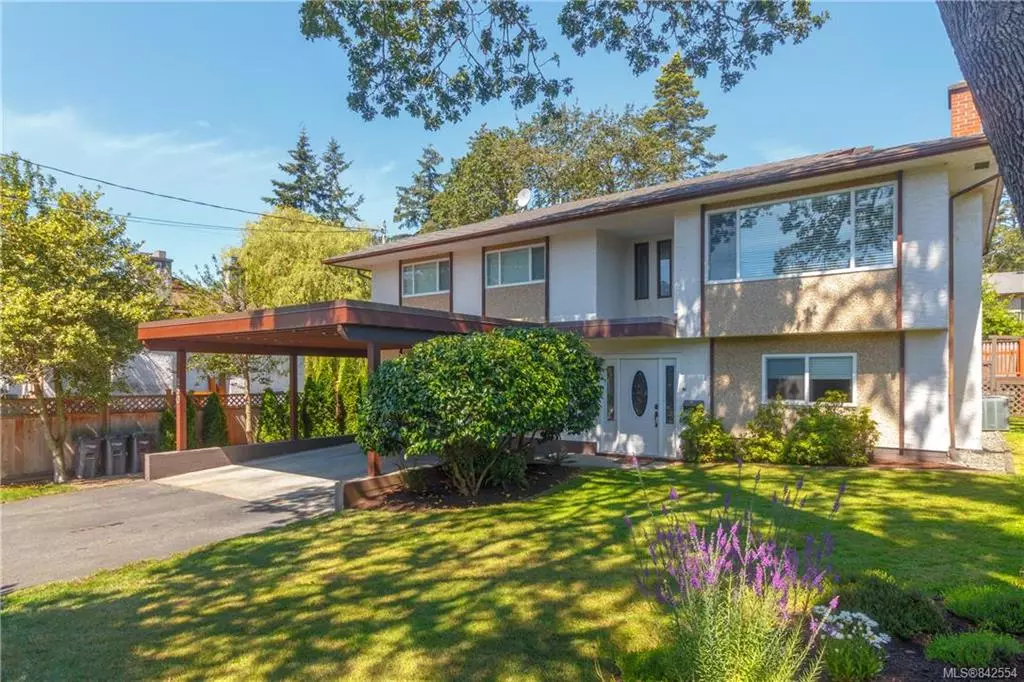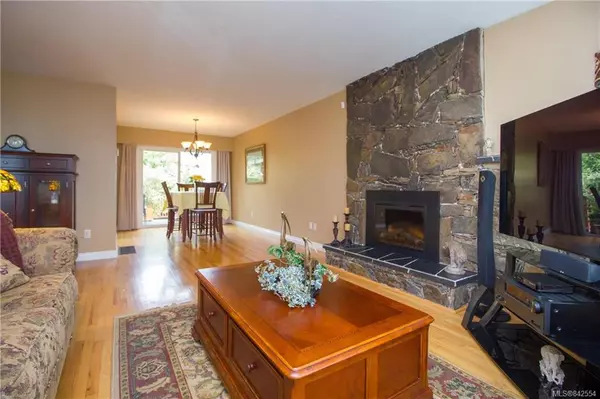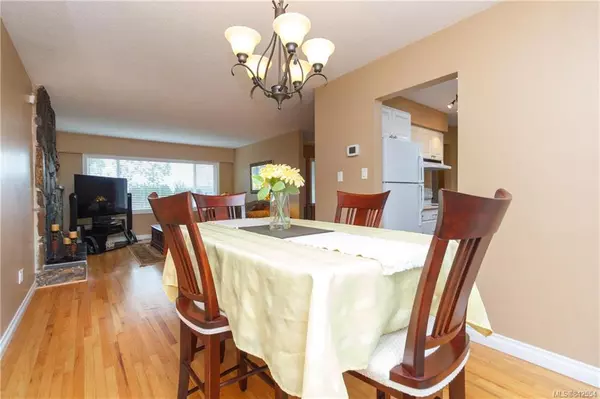$885,000
$899,900
1.7%For more information regarding the value of a property, please contact us for a free consultation.
850 Coles St Esquimalt, BC V9A 4N6
4 Beds
2 Baths
2,285 SqFt
Key Details
Sold Price $885,000
Property Type Single Family Home
Sub Type Single Family Detached
Listing Status Sold
Purchase Type For Sale
Square Footage 2,285 sqft
Price per Sqft $387
MLS Listing ID 842554
Sold Date 08/28/20
Style Main Level Entry with Upper Level(s)
Bedrooms 4
Rental Info Unrestricted
Year Built 1969
Annual Tax Amount $3,980
Tax Year 2019
Lot Size 7,405 Sqft
Acres 0.17
Lot Dimensions 60 ft wide x 125 ft deep
Property Description
ACCEPTED UNCONDITIONAL OFFER IN PLACE. NO FURTHER SHOWINGS. THANK YOU FOR YOUR INTEREST. 3D Matterport Tour Available! On this quiet and family friendly Esquimalt street you'll find this beautiful 1969 professional updated 4 bedroom, 2 bathroom home nestled only minutes from the Naden Military Base & Gorge Vale Golf Club. This home offers quality living on two levels w/ loads of space for the family! Main upper level features large formal living room w/ OAK HARDWOOD FLOORS, beautiful stone fireplace, dining area, & walkout off the bright kitchen with breakfast nook to PRIVATE COVERED DECK for morning coffee and evening wine retreats. Lower level has its own private entrance, includes it's OWN LAUNDRY, tiled floors & living area. Backyard features a HUGE PRIVATE OASIS with BBQ space and greenhouse with loads of sun exposure. TWO CAR CARPORT & large driveway is perfect for your vehicles, boat & toys. Don't miss out on this immaculate Esquimalt home only 10 mins from Downtown Victoria.
Location
State BC
County Capital Regional District
Area Es Gorge Vale
Direction Southeast
Rooms
Basement Finished, Walk-Out Access, With Windows
Main Level Bedrooms 3
Kitchen 2
Interior
Interior Features Breakfast Nook, Ceiling Fan(s), Eating Area
Heating Electric, Forced Air, Heat Pump, Natural Gas
Cooling Air Conditioning
Flooring Carpet, Linoleum, Tile, Wood
Fireplaces Type Electric, Family Room, Living Room
Window Features Blinds,Insulated Windows,Vinyl Frames
Appliance Dishwasher, F/S/W/D, Range Hood
Laundry In House, In Unit
Exterior
Carport Spaces 3
Roof Type Asphalt Shingle
Parking Type Attached, Carport, Carport Double, Driveway
Total Parking Spaces 2
Building
Lot Description Rectangular Lot
Building Description Insulation: Ceiling,Insulation: Walls,Stucco, Main Level Entry with Upper Level(s)
Faces Southeast
Foundation Poured Concrete
Sewer Sewer To Lot
Water Municipal
Additional Building Exists
Structure Type Insulation: Ceiling,Insulation: Walls,Stucco
Others
Tax ID 003-405-800
Ownership Freehold
Pets Description Aquariums, Birds, Cats, Caged Mammals, Dogs
Read Less
Want to know what your home might be worth? Contact us for a FREE valuation!

Our team is ready to help you sell your home for the highest possible price ASAP
Bought with Newport Realty Ltd.






