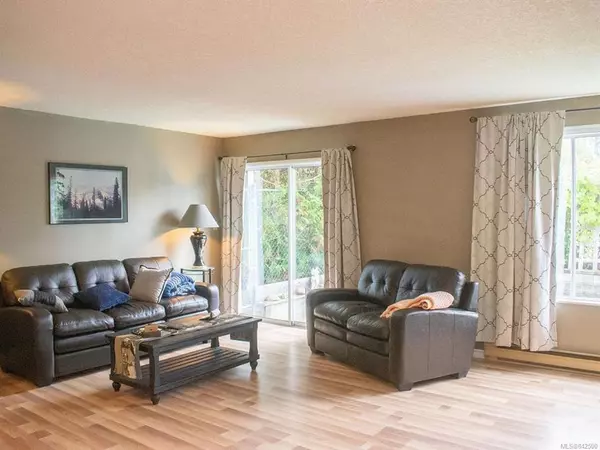$415,000
$446,900
7.1%For more information regarding the value of a property, please contact us for a free consultation.
6337 Renton Rd N Port Alberni, BC V9Y 8S8
3 Beds
2 Baths
2,550 SqFt
Key Details
Sold Price $415,000
Property Type Single Family Home
Sub Type Single Family Detached
Listing Status Sold
Purchase Type For Sale
Square Footage 2,550 sqft
Price per Sqft $162
MLS Listing ID 842500
Sold Date 09/25/20
Style Main Level Entry with Lower Level(s)
Bedrooms 3
Full Baths 2
Year Built 1945
Annual Tax Amount $2,043
Tax Year 2019
Lot Size 0.790 Acres
Acres 0.79
Property Description
Home in preferred Cherry Creek area on .79 acre. 18' x 36' in ground pool with newer liner. New roof and high efficiency Gas furnace. Newer septic. Large veranda in the front with railing and gate. Surrounded with nice gardens and mountain views. Double garage attached to house with one over height door. Vinyl windows on the main floor. Very large dining area with large bright window. Beautiful and bright new laminate flooring through hallway, living room and dining area. Large sunken living room with wood stove. Nice, bright open kitchen with lots of oak cabinets and eating bar. Large master bedroom with 3 piece ensuite and walk-in closet. In house workshop and 200 Amp service. All of this and located on a quiet street that is a no thru road in a great area of homes. Very close to Cherry Creek Golf Course. Don't miss this opportunity. Homes do not come available in this area too often.
Location
State BC
County Alberni-clayoquot Regional District
Area Pa Alberni Valley
Zoning A1
Rooms
Basement Partially Finished
Main Level Bedrooms 3
Kitchen 1
Interior
Interior Features Workshop In House
Heating Forced Air, Natural Gas
Flooring Mixed
Fireplaces Number 1
Fireplaces Type Wood Stove
Fireplace 1
Window Features Insulated Windows
Appliance Kitchen Built-In(s)
Exterior
Exterior Feature Swimming Pool
Garage Spaces 2.0
View Y/N 1
View Mountain(s)
Roof Type Asphalt Shingle
Parking Type Garage
Total Parking Spaces 2
Building
Lot Description Landscaped, Near Golf Course, Family-Oriented Neighbourhood, No Through Road, Quiet Area, Recreation Nearby, Rural Setting, Shopping Nearby
Building Description Frame,Insulation: Ceiling,Insulation: Walls,Vinyl Siding, Main Level Entry with Lower Level(s)
Foundation Yes
Sewer Septic System
Water Regional/Improvement District
Structure Type Frame,Insulation: Ceiling,Insulation: Walls,Vinyl Siding
Others
Tax ID 005-471-435
Ownership Freehold
Read Less
Want to know what your home might be worth? Contact us for a FREE valuation!

Our team is ready to help you sell your home for the highest possible price ASAP
Bought with RE/MAX Mid-Island Realty






