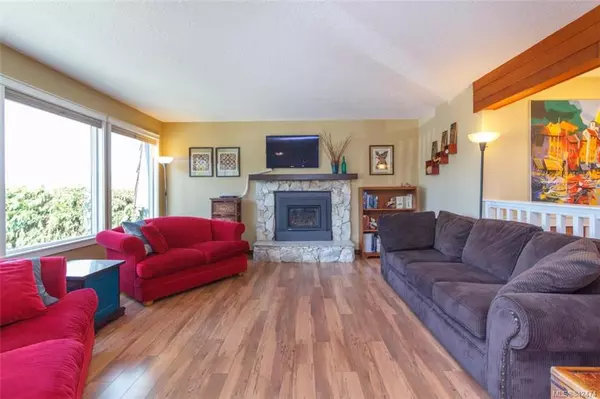$745,000
$749,000
0.5%For more information regarding the value of a property, please contact us for a free consultation.
1123 Munro St Esquimalt, BC V9A 5P2
2 Beds
2 Baths
1,585 SqFt
Key Details
Sold Price $745,000
Property Type Multi-Family
Sub Type Half Duplex
Listing Status Sold
Purchase Type For Sale
Square Footage 1,585 sqft
Price per Sqft $470
MLS Listing ID 842474
Sold Date 08/24/20
Style Duplex Side/Side
Bedrooms 2
Rental Info Unrestricted
Year Built 1986
Annual Tax Amount $4,448
Tax Year 2019
Lot Size 5,227 Sqft
Acres 0.12
Property Description
This location can't be beat! Situated off the main road, beside Fleming Beach & Macaulay Point in the sought after Saxe Point area, is this well maintained half-duplex with over-size garage & private fenced yard! The living room has a gas fireplace (2016) & features an entire wall of windows to take in natural light & beautiful ocean & mountain views. The kitchen was designed to capture the view & is open to the living/dining room & large south facing deck. The master bedroom is spacious with a walk-in closet & updated ensuite bath (2020) with heated tile floors, new vanity, fixtures, toilet & shower. The walk out basement has a nice family room with a gas fireplace (2016) & opens to the covered patio & sunny backyard. The 2nd bedroom has a walk in closet & access to the 2nd full bath. The 2 units are separated by the storage areas so there are no shared walls between living spaces. Newer vinyl windows (2018), deck (2017) & fence (2020). No strata fees! A great townhouse alternative!
Location
State BC
County Capital Regional District
Area Es Saxe Point
Direction North
Rooms
Basement Finished, Full, Walk-Out Access, With Windows
Main Level Bedrooms 1
Kitchen 1
Interior
Interior Features Cathedral Entry, Closet Organizer, Dining/Living Combo, French Doors, Storage
Heating Baseboard, Electric, Natural Gas, Radiant Floor
Flooring Carpet, Laminate
Fireplaces Number 2
Fireplaces Type Family Room, Gas, Living Room
Fireplace 1
Window Features Blinds,Insulated Windows,Vinyl Frames
Appliance Dishwasher, F/S/W/D
Laundry In House, In Unit
Exterior
Exterior Feature Balcony/Patio, Fencing: Partial
Garage Spaces 1.0
Amenities Available Common Area
View Y/N 1
View Mountain(s), Water
Roof Type Asphalt Torch On
Parking Type Attached, Driveway, Garage
Total Parking Spaces 2
Building
Lot Description Irregular Lot
Building Description Frame Wood,Insulation: Ceiling,Insulation: Walls,Wood, Duplex Side/Side
Faces North
Story 2
Foundation Poured Concrete
Sewer Sewer To Lot
Water Municipal
Structure Type Frame Wood,Insulation: Ceiling,Insulation: Walls,Wood
Others
Tax ID 004-015-070
Ownership Freehold/Strata
Pets Description Aquariums, Birds, Cats, Caged Mammals, Dogs
Read Less
Want to know what your home might be worth? Contact us for a FREE valuation!

Our team is ready to help you sell your home for the highest possible price ASAP
Bought with Macdonald Realty Victoria






