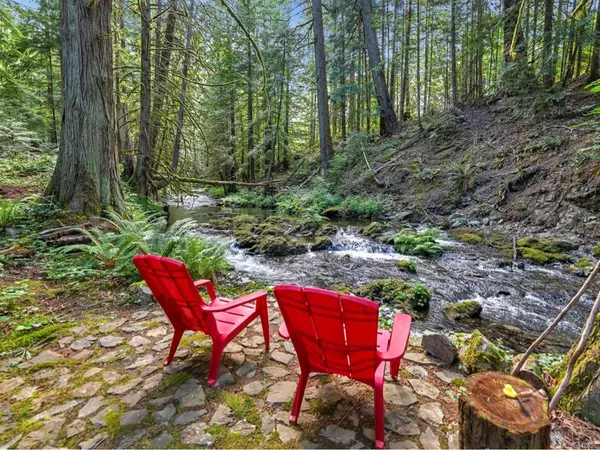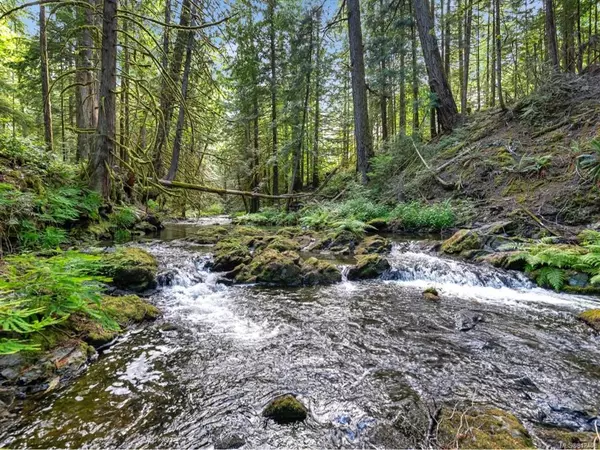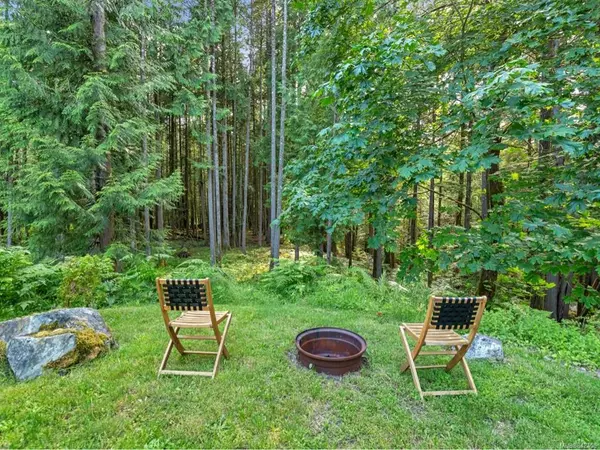$949,900
$949,900
For more information regarding the value of a property, please contact us for a free consultation.
3026 Shawnigan Lake Rd Shawnigan Lake, BC V0R 2W1
3 Beds
3 Baths
2,567 SqFt
Key Details
Sold Price $949,900
Property Type Single Family Home
Sub Type Single Family Detached
Listing Status Sold
Purchase Type For Sale
Square Footage 2,567 sqft
Price per Sqft $370
MLS Listing ID 842458
Sold Date 08/31/20
Style Main Level Entry with Upper Level(s)
Bedrooms 3
Full Baths 2
Half Baths 1
Annual Tax Amount $5,192
Tax Year 2019
Lot Size 4.310 Acres
Acres 4.31
Property Description
Magical beyond words. 4.3 acres await you down the private driveway. Outbuildings line the entrance including a large shed, workshop or man cave, and carport for toys. The classic stone and brick home, sits amongst the whimsical backdrop of 300 year old, old growth cedar, and 300 ft of active Shawnigan Creek, creating easy walking trails and privacy from every angle. Enjoy the melodic sounds of the river and waterfalls or watch the Salmon Run, from one of the many tranquil spots; a covered gazebo, "she shed", or in the brand new hot tub. On the main floor, a master suite is highlighted by the picture windows, large tub and walk in closet. Enjoy the bay window eating nook, entertain around the bar or have dinners in the formal dining room. Upstairs, there are 2 Jack and Jill bedrooms with 4 piece bathroom, adjoining a multi-purpose room. Huge wrap around decks with landscaped gardens, shed, and trees as far as the eye can see. This is a piece of heaven and should not be missed!
Location
State BC
County Cowichan Valley Regional District
Area Ml Shawnigan
Zoning R2
Rooms
Other Rooms Workshop
Basement Crawl Space, Not Full Height
Main Level Bedrooms 1
Kitchen 1
Interior
Heating Electric, Heat Pump
Flooring Mixed
Fireplaces Number 1
Fireplaces Type Wood Burning
Equipment Central Vacuum, Security System
Fireplace 1
Window Features Insulated Windows
Appliance Hot Tub, Jetted Tub
Exterior
Exterior Feature Garden, Low Maintenance Yard, Sprinkler System
Garage Spaces 2.0
Waterfront 1
Waterfront Description River
View Y/N 1
View River
Parking Type Garage, RV Access/Parking
Total Parking Spaces 2
Building
Lot Description Landscaped, Private, Acreage, Central Location, Easy Access, Marina Nearby, Park Setting, Quiet Area, Southern Exposure, In Wooded Area, Walk on Waterfront
Building Description Brick,Frame,Insulation: Ceiling,Insulation: Walls,Stone,Stucco, Main Level Entry with Upper Level(s)
Foundation Yes
Sewer Septic System
Water Well: Drilled
Structure Type Brick,Frame,Insulation: Ceiling,Insulation: Walls,Stone,Stucco
Others
Tax ID 023-503-670
Ownership Freehold
Acceptable Financing Clear Title
Listing Terms Clear Title
Pets Description Yes
Read Less
Want to know what your home might be worth? Contact us for a FREE valuation!

Our team is ready to help you sell your home for the highest possible price ASAP
Bought with Pemberton Holmes - Cloverdale






