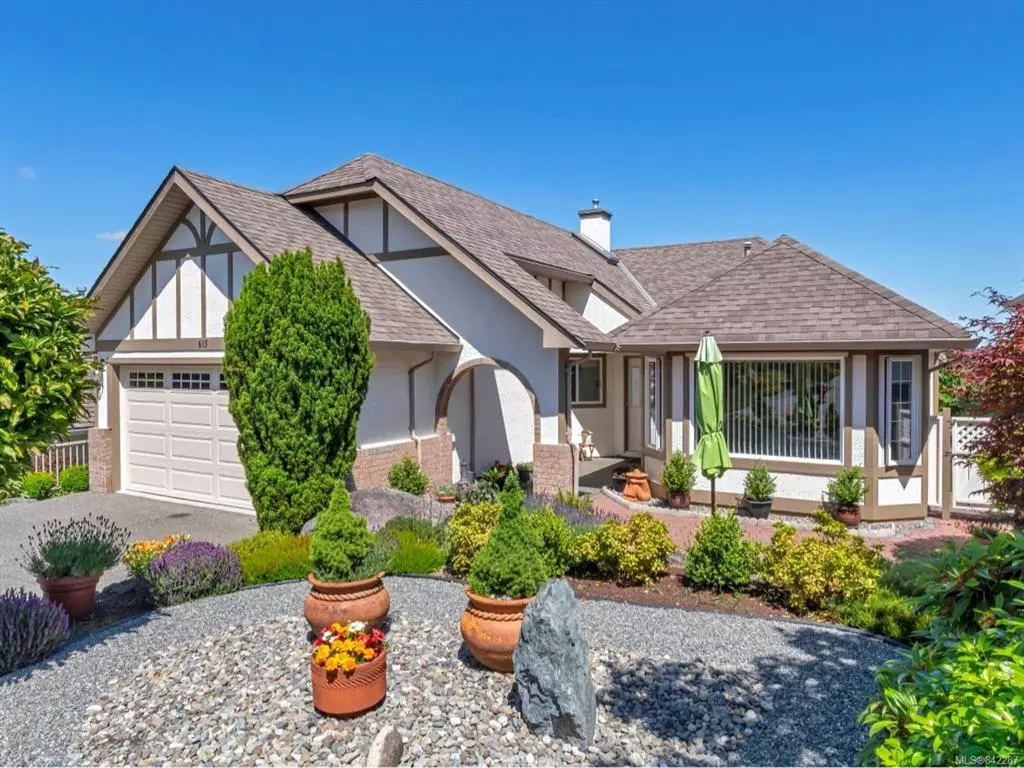$628,000
$629,900
0.3%For more information regarding the value of a property, please contact us for a free consultation.
615 St Andrews Lane Cobble Hill, BC V0R 1L1
3 Beds
3 Baths
3,016 SqFt
Key Details
Sold Price $628,000
Property Type Single Family Home
Sub Type Single Family Detached
Listing Status Sold
Purchase Type For Sale
Square Footage 3,016 sqft
Price per Sqft $208
Subdivision Arbutus Ridge
MLS Listing ID 842287
Sold Date 07/30/20
Style Main Level Entry with Lower Level(s)
Bedrooms 3
Full Baths 3
HOA Fees $389/mo
Year Built 1995
Annual Tax Amount $3,660
Tax Year 2019
Property Description
A home with a view! Main level living w/walkout basement. Panoramic views of the golf course, the mountains, Saltspring Island, and beyond from the East facing balconies. There is a lovely private patio at the front of the home to take in the afternoon sun. The main level has an open living room and dining room combination with sliding glass doors to the upper deck. The kitchen has updated appliances and counter top; loads of cupboards, a built in desk and a two way gas fireplace between the kitchen and living room. The master bedroom suite has a walk in closet, the ensuite has had a beautiful remodel. The second bedroom, den, a four piece bathroom and laundry room are on the main level as well. The lower level will accommodate your guests and hobbies with a huge family room, third bedroom, a media or exercise room, third bathroom and storage. Fresh paint inside and out. This is a lovely bright home in the exclusive community of Arbutus Ridge. 40 min N of Victoria.
Location
State BC
County Cowichan Valley Regional District
Area Ml Cobble Hill
Zoning CD1
Rooms
Basement Partial, Partially Finished
Main Level Bedrooms 2
Kitchen 1
Interior
Heating Forced Air, Natural Gas
Flooring Mixed
Fireplaces Number 2
Equipment Central Vacuum
Fireplace 1
Window Features Insulated Windows
Appliance Kitchen Built-In(s)
Exterior
Exterior Feature Garden, Low Maintenance Yard
Garage Spaces 2.0
View Y/N 1
View Mountain(s)
Roof Type Fibreglass Shingle
Handicap Access Wheelchair Friendly
Parking Type Garage
Total Parking Spaces 4
Building
Lot Description Landscaped, Near Golf Course, Adult-Oriented Neighbourhood, Gated Community, Marina Nearby, On Golf Course, Quiet Area, Recreation Nearby, Shopping Nearby
Building Description Frame,Insulation: Ceiling,Insulation: Walls,Stone, Main Level Entry with Lower Level(s)
Foundation Yes
Sewer Sewer To Lot
Water Municipal
Structure Type Frame,Insulation: Ceiling,Insulation: Walls,Stone
Others
Restrictions Building Scheme,Easement/Right of Way,Restrictive Covenants
Tax ID 018-753-167
Ownership Freehold/Strata
Pets Description Yes
Read Less
Want to know what your home might be worth? Contact us for a FREE valuation!

Our team is ready to help you sell your home for the highest possible price ASAP
Bought with RE/MAX Island Properties






