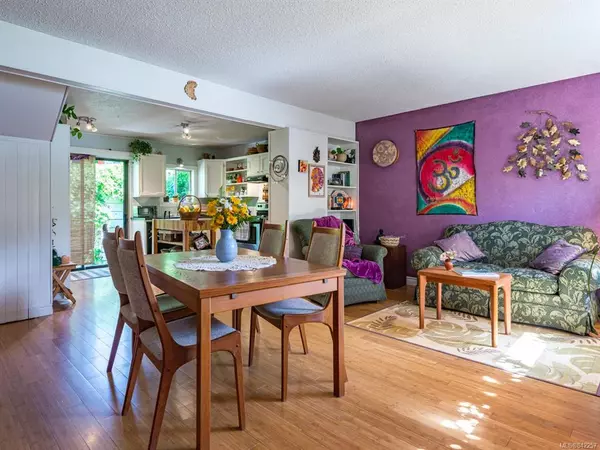$439,000
$447,000
1.8%For more information regarding the value of a property, please contact us for a free consultation.
1261 14th St Courtenay, BC V9N 1X1
3 Beds
1 Bath
1,195 SqFt
Key Details
Sold Price $439,000
Property Type Single Family Home
Sub Type Single Family Detached
Listing Status Sold
Purchase Type For Sale
Square Footage 1,195 sqft
Price per Sqft $367
MLS Listing ID 842257
Sold Date 08/13/20
Style Main Level Entry with Upper Level(s)
Bedrooms 3
Full Baths 1
Year Built 1954
Lot Size 6,969 Sqft
Acres 0.16
Property Description
Private paradise in the city. Enjoy your morning coffee on the deck overlooking your magical garden or stroll five minutes to the local cafe. First time publicly listed, this 3 bedroom home will show you how peaceful city living can be. With one of the bedrooms on the main floor, this can be the best fit for many. Two bedrooms up plus extra flexible space. Lots of storage inside the house and an efficient gas heater will bring added convenient practicalities. Separate spacious garage with a workshop and plenty of space in the driveway bordered by a beautiful herb garden. In front of the house, you will find a mature maple tree, lilacs, rhododendron and a labyrinth, but the private and fully fenced backyard is a real gem. Many parks within walking distance, Ecole Puntledge Park Elementary catchment area. R2 zoning and an alleyway. Come to see it for yourself.
Location
State BC
County Courtenay, City Of
Area Cv Courtenay City
Zoning R2
Rooms
Other Rooms Workshop
Basement Crawl Space
Main Level Bedrooms 1
Kitchen 1
Interior
Heating Forced Air, Natural Gas
Flooring Mixed
Exterior
Exterior Feature Fencing: Full, Garden
Garage Spaces 1.0
Roof Type Asphalt Shingle
Parking Type Additional, Garage, RV Access/Parking
Total Parking Spaces 2
Building
Lot Description Private, Sidewalk, Central Location, Family-Oriented Neighbourhood, Shopping Nearby
Building Description Frame,Wood, Main Level Entry with Upper Level(s)
Foundation Yes
Sewer Sewer To Lot
Water Municipal
Additional Building Potential
Structure Type Frame,Wood
Others
Tax ID 005-476-992
Ownership Freehold
Pets Description Yes
Read Less
Want to know what your home might be worth? Contact us for a FREE valuation!

Our team is ready to help you sell your home for the highest possible price ASAP
Bought with Royal LePage Parksville-Qualicum Beach Realty (PK)






