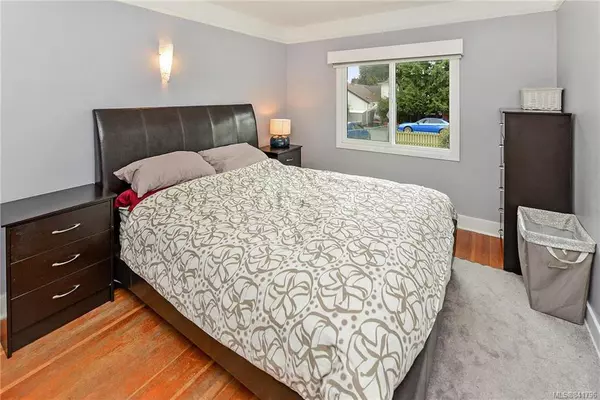$657,500
$669,888
1.8%For more information regarding the value of a property, please contact us for a free consultation.
1104 Norma Crt Esquimalt, BC V9A 5A3
3 Beds
1 Bath
1,082 SqFt
Key Details
Sold Price $657,500
Property Type Single Family Home
Sub Type Single Family Detached
Listing Status Sold
Purchase Type For Sale
Square Footage 1,082 sqft
Price per Sqft $607
MLS Listing ID 841796
Sold Date 08/31/20
Style Main Level Entry with Upper Level(s)
Bedrooms 3
Rental Info Unrestricted
Year Built 1939
Annual Tax Amount $3,723
Tax Year 2019
Lot Size 6,969 Sqft
Acres 0.16
Property Description
VIRTUAL OPEN HOUSE--> HD VIDEO, 3D WALK-THRU, AERIAL VIDEO, PHOTOS & FLOOR PLAN online. Located on a quiet family friendly no thru road, this rare opportunity to purchase this 3bd 1bth home on this amazing street is perfect for all types of buyers! Did you know, this property is in the proposed Garden Suite Zone...... Main level offers a bright open concept living room, dining & kitchen area overlooking the sunny backyard & deck, coved ceilings, laminate flooring (appears to be some hrdwd under), 3bdrms 1bthrm & laundry room. Lower area offers workshop & storage. Off the upper bedroom is direct access to the large 18x14 attic area that does offer more possibilities with 7ft height at peak. Updates include: kitchen, bathroom, gas furnace, HWT demand, windows/blinds, 80% perimeter drains, water main, paint, led lightening, floors, washer/dryer etc. Centrally located and steps to village core, schools, DND, parks & all amenities As soon as you drive-up, you'll love the cute curb appeal!
Location
State BC
County Capital Regional District
Area Es Rockheights
Direction South
Rooms
Basement Crawl Space
Main Level Bedrooms 2
Kitchen 1
Interior
Interior Features Dining/Living Combo
Heating Forced Air, Natural Gas
Flooring Laminate, Wood
Fireplaces Type Electric, Living Room
Laundry In House
Exterior
Exterior Feature Fencing: Full
Roof Type Asphalt Shingle
Handicap Access Master Bedroom on Main
Parking Type Driveway
Building
Lot Description Cul-de-sac, Near Golf Course, Rectangular Lot
Building Description Stucco, Main Level Entry with Upper Level(s)
Faces South
Foundation Other
Sewer Sewer To Lot
Water Municipal
Structure Type Stucco
Others
Tax ID 004-959-825
Ownership Freehold
Pets Description Aquariums, Birds, Cats, Caged Mammals, Dogs
Read Less
Want to know what your home might be worth? Contact us for a FREE valuation!

Our team is ready to help you sell your home for the highest possible price ASAP
Bought with The Agency






