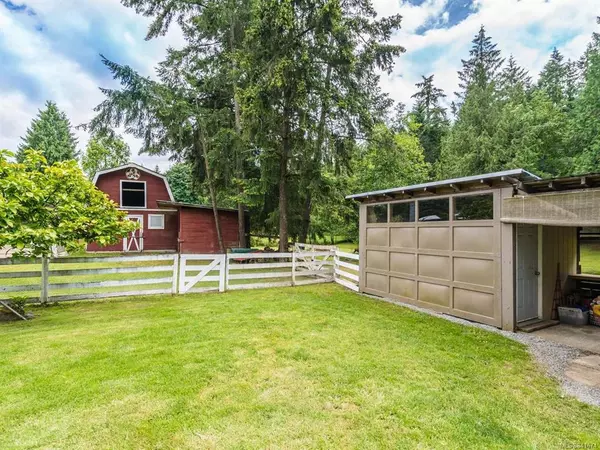$702,000
$699,900
0.3%For more information regarding the value of a property, please contact us for a free consultation.
3041 Decourcy Dr Ladysmith, BC V9G 1E2
3 Beds
2 Baths
1,588 SqFt
Key Details
Sold Price $702,000
Property Type Single Family Home
Sub Type Single Family Detached
Listing Status Sold
Purchase Type For Sale
Square Footage 1,588 sqft
Price per Sqft $442
MLS Listing ID 841674
Sold Date 08/31/20
Style Rancher
Bedrooms 3
Full Baths 2
Annual Tax Amount $2,163
Tax Year 2019
Lot Size 1.990 Acres
Acres 1.99
Property Description
"2 Acres/Private/Pastoral". This lovely & charming property boasts a 3 bedroom, 2 bath 1588 sqft rancher that has been extensively updated & in excellent condition. The home sits at the end of a long driveway, hidden by trees & surrounded by lush, fenced & crossed fenced pasture. The outbuildings include an equipment shed, insulated pump house(excellent well),& a roomy 2 stall barn with hay loft.. Idea set up for horses. Enjoy the built-in hot tub on the expansive back deck that Is totally private with pleasing views over pasture & seasonal creek. The home is move-in ready & features newer flooring, roof, kitchen, gas fireplace and attractive decor. All this in a lovely private rural country location. Only 5 minutes to Cedar Village, 10 minutes to the airport and 2 minute to a lovely beach access.
Location
State BC
County Nanaimo Regional District
Area Na Cedar
Zoning RU4D
Rooms
Other Rooms Barn(s)
Basement Crawl Space
Main Level Bedrooms 3
Kitchen 1
Interior
Heating Baseboard, Electric
Flooring Laminate, Mixed
Fireplaces Number 1
Fireplaces Type Propane
Fireplace 1
Window Features Insulated Windows
Appliance Hot Tub
Exterior
Exterior Feature Fencing: Full, Garden
Roof Type Fibreglass Shingle
Building
Lot Description Level, Landscaped, Private, Easy Access, No Through Road, Pasture, Quiet Area
Building Description Frame,Insulation: Ceiling,Insulation: Walls,Wood, Rancher
Foundation Yes
Sewer Septic System
Water Well: Drilled
Structure Type Frame,Insulation: Ceiling,Insulation: Walls,Wood
Others
Tax ID 000-186-155
Ownership Freehold
Read Less
Want to know what your home might be worth? Contact us for a FREE valuation!

Our team is ready to help you sell your home for the highest possible price ASAP
Bought with RE/MAX of Nanaimo






