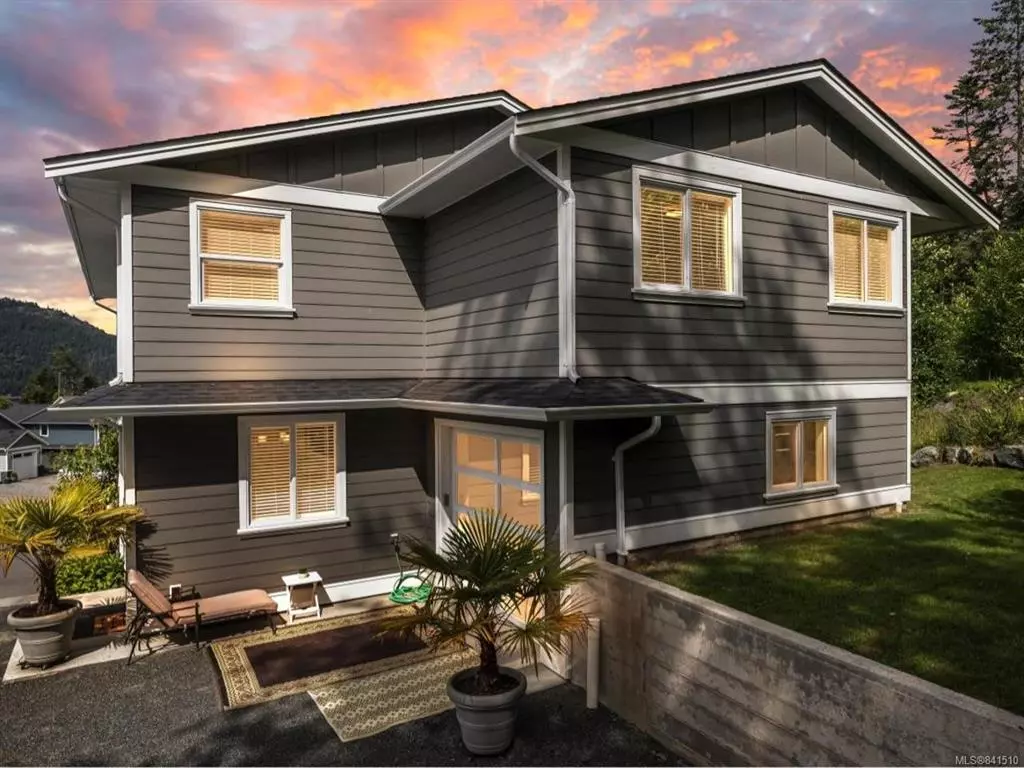$675,000
$685,000
1.5%For more information regarding the value of a property, please contact us for a free consultation.
4615 Mallard Way Cowichan Bay, BC V0R 1N1
4 Beds
3 Baths
2,882 SqFt
Key Details
Sold Price $675,000
Property Type Single Family Home
Sub Type Single Family Detached
Listing Status Sold
Purchase Type For Sale
Square Footage 2,882 sqft
Price per Sqft $234
MLS Listing ID 841510
Sold Date 09/17/20
Style Main Level Entry with Upper Level(s)
Bedrooms 4
Full Baths 2
Half Baths 1
Year Built 2018
Annual Tax Amount $4,335
Tax Year 2019
Lot Size 6,098 Sqft
Acres 0.14
Property Description
2018 home built by Jason Powell Construction (no GST) offers 2882 SF of quality living, on a low maintenance lot & offering distant mountain & ocean views. Upper floor plan offers 3 bedrms & a family room or 4 bedrms. The cabinetry throughout the home is all maple with 3/4 inch birch interiors, quartz counters, soft close drawers & doors. Engineered wood flooring, tile in all bathrooms, flat ceilings throughout, 9' ceilings on main, beautiful moldings & baseboards, solid interior doors, sensor lights in closets, & modern lighting. The living room features custom cabinetry & a rock faced gas FP. If you are looking for storage this home has it. It offers storage closets in abundance, large mud room as well as a crawl space that will accommodate all the extra seasonal items. Outside you have hardi-plank exterior, heat pump with back up electric furnace, landscaped lot with tiered garden beds, fenced yard & in ground irrigation.
Location
State BC
County Cowichan Valley Regional District
Area Du Cowichan Bay
Zoning R-3
Rooms
Basement Crawl Space, None
Kitchen 1
Interior
Heating Electric, Heat Pump
Flooring Carpet, Tile, Wood
Fireplaces Number 1
Fireplaces Type Gas
Equipment Central Vacuum Roughed-In
Fireplace 1
Window Features Insulated Windows
Exterior
Exterior Feature Low Maintenance Yard, Sprinkler System
Garage Spaces 1.0
Utilities Available Underground Utilities
View Y/N 1
View Mountain(s), Ocean
Roof Type Fibreglass Shingle
Parking Type Garage
Total Parking Spaces 2
Building
Lot Description Curb & Gutter, Landscaped, Near Golf Course, Central Location, Easy Access, Hillside, Marina Nearby, Quiet Area, Recreation Nearby, Shopping Nearby
Building Description Cement Fibre,Frame,Insulation: Ceiling,Insulation: Walls, Main Level Entry with Upper Level(s)
Foundation Yes
Sewer Sewer To Lot
Water Municipal
Structure Type Cement Fibre,Frame,Insulation: Ceiling,Insulation: Walls
Others
Restrictions Building Scheme,Easement/Right of Way,Restrictive Covenants
Tax ID 029-747-287
Ownership Freehold
Acceptable Financing Must Be Paid Off
Listing Terms Must Be Paid Off
Read Less
Want to know what your home might be worth? Contact us for a FREE valuation!

Our team is ready to help you sell your home for the highest possible price ASAP
Bought with Royal LePage Coast Capital - Chatterton






