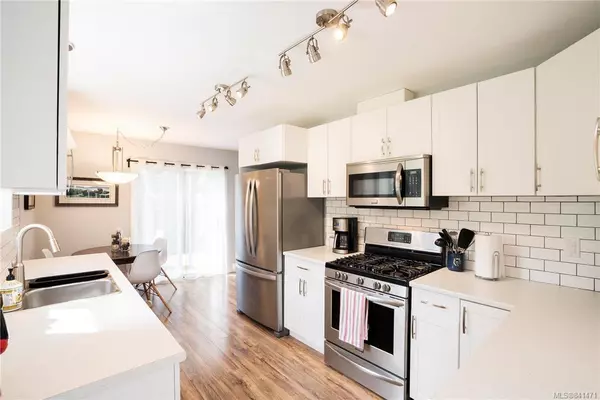$498,000
$489,000
1.8%For more information regarding the value of a property, please contact us for a free consultation.
3737 Rum Rd Pender Island, BC V0N 2M2
3 Beds
2 Baths
1,186 SqFt
Key Details
Sold Price $498,000
Property Type Single Family Home
Sub Type Single Family Detached
Listing Status Sold
Purchase Type For Sale
Square Footage 1,186 sqft
Price per Sqft $419
MLS Listing ID 841471
Sold Date 07/23/20
Style Main Level Entry with Upper Level(s)
Bedrooms 3
Rental Info Unrestricted
Year Built 1993
Annual Tax Amount $2,876
Tax Year 2019
Lot Size 0.310 Acres
Acres 0.31
Property Description
A delightful home located on a level, sunny property in a great location! This 3 bedroom, 2 bathroom house has been completely updated in the last 2 years. A new kitchen with stainless appliances, a new roof and propane fireplace are among the upgrades, along with new flooring and interior and exterior paint. The property has been re-landscaped with plentiful garden space, and attached to the house are two new decks perfect for entertaining, and a 2-car garage. This home is minutes away from Magic Lake swimming hole and Thieves Bay Marina, while the Magic Lake tennis court is accessible by a path from the back yard. Municipal water and sewer.Measurements are approximate and should be verified if important.
Location
State BC
County Capital Regional District
Area Gi Pender Island
Direction South
Rooms
Basement Crawl Space
Main Level Bedrooms 1
Kitchen 1
Interior
Heating Baseboard, Electric, Propane
Fireplaces Type Propane
Appliance Dishwasher, Microwave, Oven/Range Gas, Refrigerator
Laundry In House
Exterior
Garage Spaces 2.0
Utilities Available Cable To Lot, Electricity To Lot, Garbage, Phone To Lot
Roof Type Asphalt Shingle
Handicap Access Ground Level Main Floor
Parking Type Attached, Driveway, Garage Double
Total Parking Spaces 2
Building
Lot Description Irregular Lot, Level, Private, Serviced
Building Description Shingle-Wood, Main Level Entry with Upper Level(s)
Faces South
Foundation Poured Concrete
Sewer Sewer To Lot
Water Municipal, To Lot
Architectural Style Cottage/Cabin
Structure Type Shingle-Wood
Others
Tax ID 003-257-223
Ownership Freehold
Pets Description Aquariums, Birds, Cats, Caged Mammals, Dogs
Read Less
Want to know what your home might be worth? Contact us for a FREE valuation!

Our team is ready to help you sell your home for the highest possible price ASAP
Bought with Coastal Life Realty Ltd.






