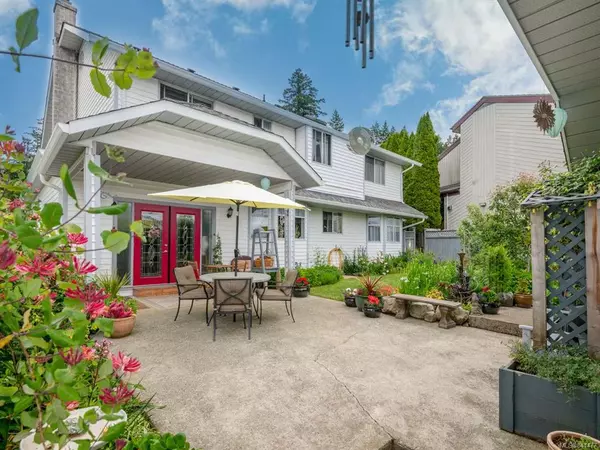$499,000
$509,900
2.1%For more information regarding the value of a property, please contact us for a free consultation.
3514 Huff Dr Port Alberni, BC V9Y 8B4
3 Beds
3 Baths
2,880 SqFt
Key Details
Sold Price $499,000
Property Type Single Family Home
Sub Type Single Family Detached
Listing Status Sold
Purchase Type For Sale
Square Footage 2,880 sqft
Price per Sqft $173
MLS Listing ID 841477
Sold Date 08/20/20
Style Main Level Entry with Upper Level(s)
Bedrooms 3
Full Baths 2
Half Baths 1
Year Built 1987
Annual Tax Amount $4,845
Tax Year 2019
Lot Size 7,405 Sqft
Acres 0.17
Lot Dimensions 60 x 122
Property Description
Unique, 3-bedroom home in a quiet neighbourhood across from green space. Close to schools, college, library and recreational facilities. Master bedroom with walk-in closet and ensuite with soaker tub and walk-in shower. Large, bright second and third bedrooms. Fully-furnished home office with file drawers and storage cabinets. Bonus room with skylights. Second bathroom has double handbasin counter. Skylight over sweeping staircase to main floor. Living room with elegant gas fireplace and large windows looking onto front veranda; flows through double doorway to small family room with bay window overlooking the back yard with flower beds, garden and fruit trees. French doors exist and can be replaced, if desired. Large kitchen with loads of cabinet space, island and kitchen desk; also has a bay window providing a natural area for breakfast nook or daily eat-in space. Kitchen overlooks sunken dining room with second fireplace. French & screen doors leading to covered back patio.
Location
State BC
County Port Alberni, City Of
Area Pa Port Alberni
Zoning R1
Rooms
Basement Crawl Space
Kitchen 1
Interior
Heating Heat Pump, Natural Gas
Flooring Mixed
Fireplaces Number 2
Fireplaces Type Gas
Fireplace 1
Window Features Insulated Windows
Appliance Jetted Tub, Kitchen Built-In(s)
Exterior
Exterior Feature Fencing: Full, Garden
Garage Spaces 2.0
Roof Type Fibreglass Shingle
Parking Type Garage
Total Parking Spaces 4
Building
Lot Description Level, Landscaped, Private, Sidewalk, Central Location, Easy Access, Quiet Area, Recreation Nearby, Shopping Nearby
Building Description Frame,Insulation: Ceiling,Insulation: Walls,Vinyl Siding, Main Level Entry with Upper Level(s)
Foundation Yes
Sewer Sewer To Lot
Water Municipal
Structure Type Frame,Insulation: Ceiling,Insulation: Walls,Vinyl Siding
Others
Tax ID 000-432-709
Ownership Freehold
Read Less
Want to know what your home might be worth? Contact us for a FREE valuation!

Our team is ready to help you sell your home for the highest possible price ASAP
Bought with NO AGENCY






