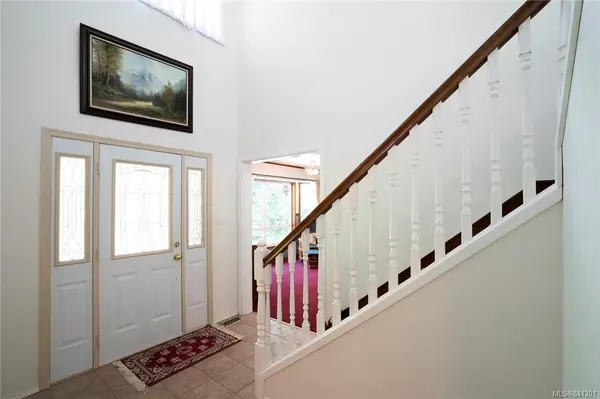$510,000
$530,000
3.8%For more information regarding the value of a property, please contact us for a free consultation.
4745 Ketch Rd Pender Island, BC V0N 2M2
3 Beds
2 Baths
1,913 SqFt
Key Details
Sold Price $510,000
Property Type Single Family Home
Sub Type Single Family Detached
Listing Status Sold
Purchase Type For Sale
Square Footage 1,913 sqft
Price per Sqft $266
MLS Listing ID 841301
Sold Date 07/24/20
Style Main Level Entry with Upper Level(s)
Bedrooms 3
Rental Info Unrestricted
Year Built 1991
Annual Tax Amount $2,823
Tax Year 2019
Lot Size 0.890 Acres
Acres 0.89
Property Description
Privacy Prevails on Pender Island! This wonderful family home on 0.89 forested acres was custom built by the current owners. Construction started in 1991, with final occupancy permit issued in 2004. Main floor is approx. 1538 sq ft, featuring a large Master BR with 4 PC en-suite & Jacuzzi tub, a second guest BR, a large family RM with woodstove, a formal dining RM, as well as a separate living RM with fireplace. The Living RM could easily be converted to another BR. The approx. 375 sq ft loft area with windows across one wall is a versatile living space, great for a studio, craft room, or additional guest accommodation. Plenty of extra room in the attached approx 398 sq ft double garage, plus outside level parking areas for R/V or boat. Landscaped, with rock retaining walls & a fenced garden area. A custom built chicken coop, complete with laying hens, could be included with this delightful home & property. Priced to sell, over 40K below the 2020 BC Assessed Value!
Location
State BC
County Capital Regional District
Area Gi Pender Island
Direction East
Rooms
Basement Crawl Space
Main Level Bedrooms 2
Kitchen 1
Interior
Interior Features Cathedral Entry, Dining Room, Eating Area, Jetted Tub
Heating Electric, Forced Air, Wood
Fireplaces Number 2
Fireplaces Type Family Room, Living Room, Wood Stove
Equipment Central Vacuum
Fireplace 1
Appliance Freezer, F/S/W/D
Laundry In House
Exterior
Exterior Feature Balcony/Patio, Fencing: Partial
Garage Spaces 2.0
Carport Spaces 1
Roof Type Asphalt Shingle
Handicap Access Master Bedroom on Main, Wheelchair Friendly
Parking Type Attached, Carport, Detached, Garage Double
Total Parking Spaces 3
Building
Lot Description Irregular Lot, Private, Wooded Lot
Building Description Vinyl Siding, Main Level Entry with Upper Level(s)
Faces East
Foundation Poured Concrete
Sewer Septic System
Water Municipal
Architectural Style Tudor, West Coast
Structure Type Vinyl Siding
Others
Tax ID 002-818-345
Ownership Freehold
Pets Description Aquariums, Birds, Cats, Caged Mammals, Dogs
Read Less
Want to know what your home might be worth? Contact us for a FREE valuation!

Our team is ready to help you sell your home for the highest possible price ASAP
Bought with Dockside Realty Ltd.






