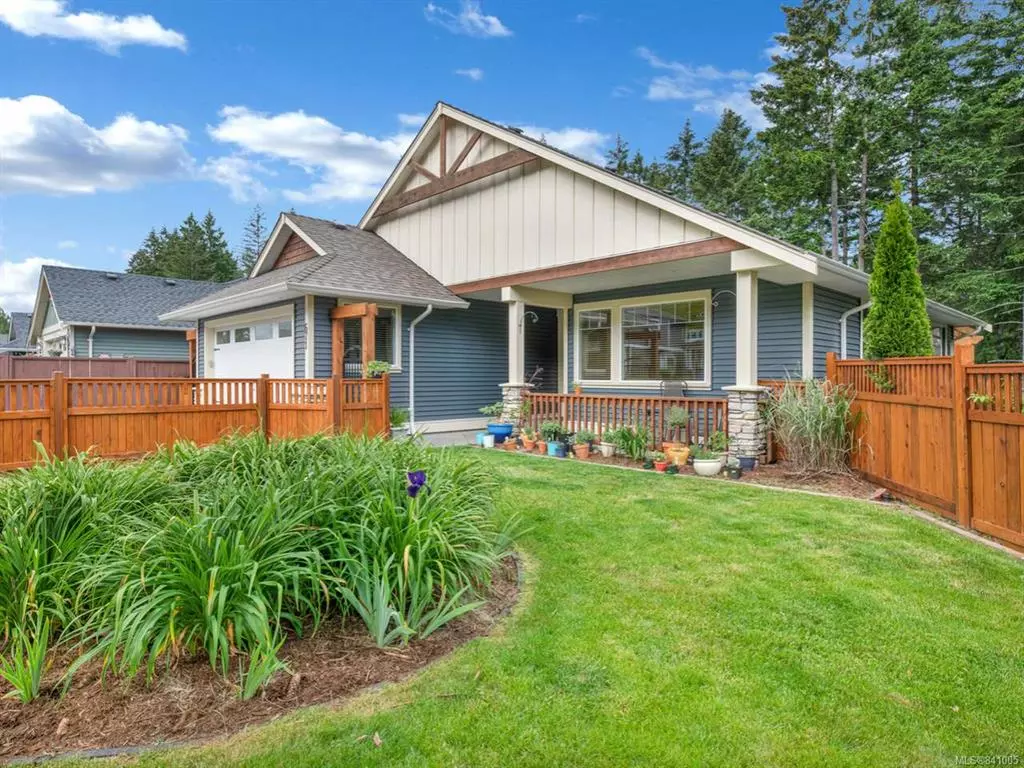$715,000
$749,900
4.7%For more information regarding the value of a property, please contact us for a free consultation.
671 Colonia Dr Ladysmith, BC V9G 0A3
5 Beds
4 Baths
3,114 SqFt
Key Details
Sold Price $715,000
Property Type Single Family Home
Sub Type Single Family Detached
Listing Status Sold
Purchase Type For Sale
Square Footage 3,114 sqft
Price per Sqft $229
MLS Listing ID 841005
Sold Date 09/01/20
Style Main Level Entry with Lower Level(s)
Bedrooms 5
Full Baths 4
Year Built 2011
Annual Tax Amount $5,443
Tax Year 2019
Lot Size 0.320 Acres
Acres 0.32
Property Description
A stunning home nestled on a 1/3 acre corner lot complete with a natural creek running through the property. A grand kitchen with fur cabinetry leads into a sizable dining room overlooking a family room with a gas fireplace. This as all adjacent to the private deck with pergola overlooking Holland Creek Park. The main level boasts a spacious master bedroom with renovated ensuite and walk-in closet. Close by, you'll find two more bedrooms that are perfect for children or guests. The upstairs four-piece bathroom is spacious with beautiful cabinets and countertops continuing the luxury esthetic found throughout the home. Equally as significant, the downstairs has a bedroom for guests and a well-appointed in-law-suite complete with a full kitchen and separate entrance. The lower floor has another patio found directly below the upstairs deck, which overlooks Holland Creek Park. Below you'll find a yard that perfect for a campfire among the towering trees bordering the property.
Location
State BC
County Ladysmith, Town Of
Area Du Ladysmith
Zoning R1
Rooms
Basement Full
Main Level Bedrooms 2
Kitchen 2
Interior
Heating Electric, Heat Pump
Flooring Mixed
Fireplaces Type Gas
Window Features Insulated Windows
Exterior
Exterior Feature Garden
Garage Spaces 2.0
Utilities Available Natural Gas To Lot, Underground Utilities
View Y/N 1
View River
Roof Type Asphalt Shingle
Total Parking Spaces 2
Building
Lot Description Cul-de-sac, Landscaped, Private, Sidewalk, Easy Access, Family-Oriented Neighbourhood, No Through Road, Park Setting, Quiet Area, Recreation Nearby, In Wooded Area
Building Description Frame,Insulation: Ceiling,Insulation: Walls,Vinyl Siding, Main Level Entry with Lower Level(s)
Foundation Yes
Sewer Sewer To Lot
Water Municipal
Additional Building Exists
Structure Type Frame,Insulation: Ceiling,Insulation: Walls,Vinyl Siding
Others
Tax ID 027-428-150
Ownership Freehold
Acceptable Financing Must Be Paid Off
Listing Terms Must Be Paid Off
Read Less
Want to know what your home might be worth? Contact us for a FREE valuation!

Our team is ready to help you sell your home for the highest possible price ASAP
Bought with D.F.H. Real Estate Ltd. (CwnBy)






