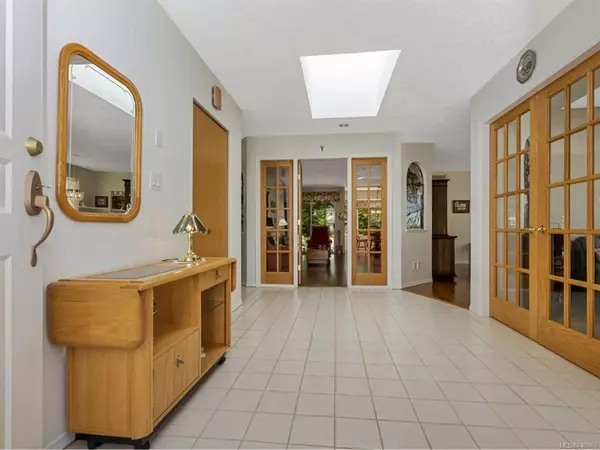$615,000
$629,900
2.4%For more information regarding the value of a property, please contact us for a free consultation.
75 Marine Dr Cobble Hill, BC V0R 1L1
2 Beds
1,901 SqFt
Key Details
Sold Price $615,000
Property Type Single Family Home
Sub Type Single Family Detached
Listing Status Sold
Purchase Type For Sale
Square Footage 1,901 sqft
Price per Sqft $323
Subdivision Arbutus Ridge
MLS Listing ID 840963
Sold Date 08/26/20
Style Rancher
Bedrooms 2
HOA Fees $389/mo
Year Built 1990
Annual Tax Amount $3,170
Tax Year 2020
Lot Size 5,227 Sqft
Acres 0.12
Property Description
This elegant rancher is ideally located on a quiet cul-de-sac within walking distance to the Village Center of Arbutus Ridge. The bright entrance foyer provides direct access to a formal living room, separate den/music room and a spacious dining room with bay window. The u-shaped kitchen with island and adjacent family room open onto a spacious south-facing patio. With a forested setting at the rear, the peace and privacy provide a close connection to nature. Additional patio access from the expansive master suite with walk-in closet and five piece ensuite. Crawl space with inside access. Large double garage with additional outside access. Easy-care landscaping features a sprinkler system. Beautifully maintained by the original owner, this home exudes pride of ownership. Just move in and enjoy life in Arbutus Ridge - a 50+ secure seaside community in the South Cowichan Valley. This home could be the retirement jewel you are seeking!
Location
State BC
County Cowichan Valley Regional District
Area Ml Cobble Hill
Zoning CD 1
Rooms
Basement Crawl Space
Main Level Bedrooms 2
Kitchen 1
Interior
Heating Forced Air, Natural Gas
Flooring Mixed
Fireplaces Type Gas
Equipment Central Vacuum
Exterior
Exterior Feature Balcony/Patio, Low Maintenance Yard, Sprinkler System
Garage Spaces 2.0
Utilities Available Underground Utilities
Amenities Available Clubhouse, Fitness Centre, Pool: Outdoor, Recreation Facilities, Spa/Hot Tub, Tennis Court(s), Workshop Area
Roof Type Fibreglass Shingle
Parking Type Garage
Total Parking Spaces 2
Building
Lot Description Near Golf Course, Private, Adult-Oriented Neighbourhood, Gated Community, Marina Nearby, No Through Road, Quiet Area, Recreation Nearby, Shopping Nearby
Building Description Frame,Insulation: Ceiling,Insulation: Walls,Stucco, Rancher
Foundation Yes
Sewer Sewer To Lot
Water Municipal
Structure Type Frame,Insulation: Ceiling,Insulation: Walls,Stucco
Others
HOA Fee Include Garbage Removal,Property Management,Sewer,Water
Tax ID 014-262-461
Ownership Freehold/Strata
Pets Description Yes
Read Less
Want to know what your home might be worth? Contact us for a FREE valuation!

Our team is ready to help you sell your home for the highest possible price ASAP
Bought with Johannsen Group Realty Inc.






