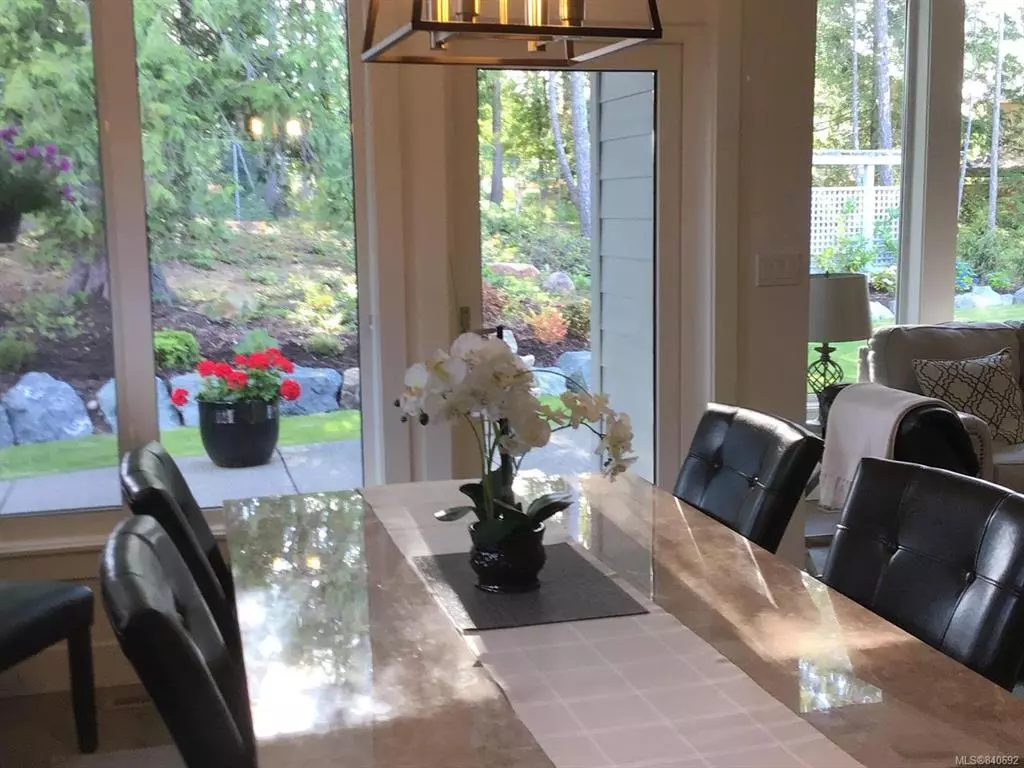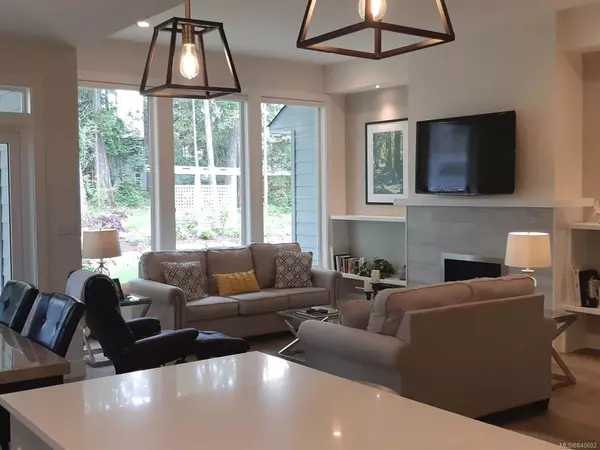$680,000
$695,000
2.2%For more information regarding the value of a property, please contact us for a free consultation.
816 Prestwick Pl Courtenay, BC V9N 9W8
3 Beds
2 Baths
1,660 SqFt
Key Details
Sold Price $680,000
Property Type Single Family Home
Sub Type Single Family Detached
Listing Status Sold
Purchase Type For Sale
Square Footage 1,660 sqft
Price per Sqft $409
Subdivision Crown Isle
MLS Listing ID 840692
Sold Date 08/28/20
Style Rancher
Bedrooms 3
Full Baths 2
Year Built 2018
Annual Tax Amount $5,365
Tax Year 2019
Lot Size 0.330 Acres
Acres 0.33
Property Description
BEAUTIFUL executive rancher built in 2018. No GST! Custom built Rancher by Monterra West homes in newer Crown Isle subdivision, "The Rise". This 3 bedroom 2 bath home was built in 2018 and has a 10yr new home warranty. High-end finishes, an open layout and high ceilings with plenty of accent pot lights and large windows provide plenty of light. Hand-scraped oak hardwood flooring throughout in a beautiful neutral colour. The large entryway is sure to impress leading to two bedrooms one with double French doors. The master bedroom has a large ensuite with separate shower and soaker tub and a double sink vanity with quartz countertop and heated tile floor. The walk-in closet has access to the 4-foot crawl space. All three bedrooms have beautiful custom white California shutters. The great room features a natural gas fireplace with built-in shelving on either side. Custom silhouette blinds in the great room and dining area. Fabulous nature views from the large windows.
Location
State BC
County Courtenay, City Of
Area Cv Crown Isle
Zoning CD1-1
Rooms
Basement Crawl Space, None
Main Level Bedrooms 3
Kitchen 1
Interior
Heating Electric, Heat Pump
Flooring Tile, Wood
Fireplaces Number 1
Fireplaces Type Gas
Equipment Central Vacuum
Fireplace 1
Window Features Insulated Windows
Exterior
Exterior Feature Sprinkler System
Garage Spaces 2.0
Roof Type Asphalt Shingle
Parking Type Garage
Total Parking Spaces 4
Building
Lot Description Cul-de-sac, Landscaped, Near Golf Course, Central Location, Recreation Nearby, Shopping Nearby
Building Description Cement Fibre,Frame,Insulation: Ceiling,Insulation: Walls, Rancher
Foundation Yes
Sewer Sewer To Lot
Water Municipal
Structure Type Cement Fibre,Frame,Insulation: Ceiling,Insulation: Walls
Others
Restrictions Building Scheme
Tax ID 030-030-871
Ownership Freehold
Acceptable Financing Clear Title
Listing Terms Clear Title
Pets Description Yes
Read Less
Want to know what your home might be worth? Contact us for a FREE valuation!

Our team is ready to help you sell your home for the highest possible price ASAP
Bought with RE/MAX Ocean Pacific Realty (CX)






