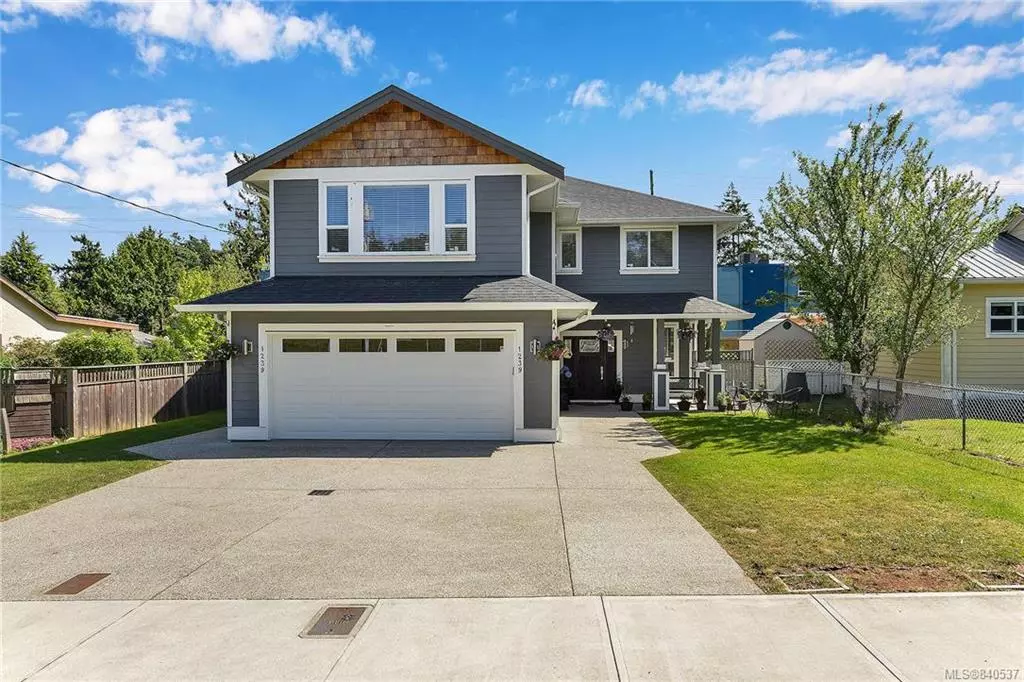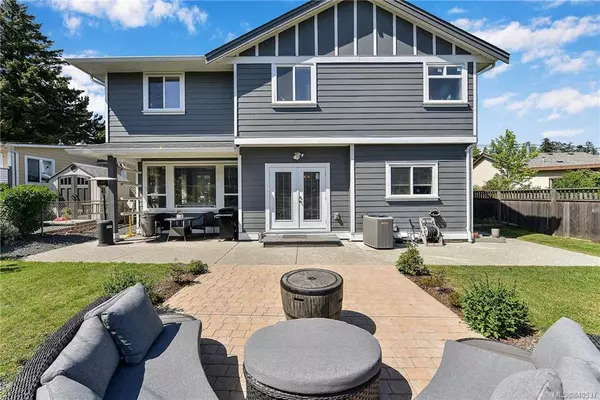$927,500
$949,500
2.3%For more information regarding the value of a property, please contact us for a free consultation.
1239 Colville Rd Esquimalt, BC V9A 4R2
4 Beds
4 Baths
2,674 SqFt
Key Details
Sold Price $927,500
Property Type Single Family Home
Sub Type Single Family Detached
Listing Status Sold
Purchase Type For Sale
Square Footage 2,674 sqft
Price per Sqft $346
MLS Listing ID 840537
Sold Date 08/13/20
Style Main Level Entry with Upper Level(s)
Bedrooms 4
Rental Info Unrestricted
Year Built 2015
Annual Tax Amount $5,373
Tax Year 2019
Lot Size 6,969 Sqft
Acres 0.16
Lot Dimensions 60 ft wide x 115 ft deep
Property Description
Be WOWED with this Custom designed Exquisite Home, with detailed quality finishing. Features gourmet Kitchen w/Quartz counters, oversized Island w/ cabinets & microwave built-in, oversized pantry, stainless-steel appliances. Family/Den area with additional desk & cabinet storage. Spacious Dining area with huge patio doors leading to beautifully stamped patio w/gas fire-pit & huge yard awaits your ideas. Attractive formal living w/cozy Gas FP to entertain. Master Suite offers large SPA en-suite w/ a spacious walk-in closet, 2 additional bed & a huge bath. Self-contained legal suite above garage w/1 bed, 1 bath & Spacious Kitchen Living area. Energy efficient home with heat pump & on demand tankless water heater, a central vacuum system, hunter Douglas Blinds, and a Crawl Space. Plenty of parking on a large drive way & garage. Close to schools, bus stops, shopping centres, DND, Seaspan, beaches, parks, recreation, 10 mins to downtown, Gorge Vale Golf course, in the heart of Esquimalt.
Location
State BC
County Capital Regional District
Area Es Rockheights
Direction North
Rooms
Basement Crawl Space
Kitchen 2
Interior
Interior Features Ceiling Fan(s), Dining/Living Combo, Jetted Tub
Heating Electric, Heat Pump, Natural Gas
Fireplaces Number 2
Equipment Central Vacuum, Electric Garage Door Opener, Security System
Fireplace 1
Window Features Blinds
Appliance Dryer, F/S/W/D, Microwave, Oven/Range Electric
Laundry In Unit
Exterior
Exterior Feature Balcony/Patio, Fencing: Partial
Garage Spaces 2.0
Utilities Available Cable To Lot, Compost, Electricity To Lot, Garbage
Roof Type Asphalt Shingle
Handicap Access Ground Level Main Floor
Parking Type Attached, Driveway, Garage Double
Total Parking Spaces 5
Building
Lot Description Level, Rectangular Lot
Building Description Other, Main Level Entry with Upper Level(s)
Faces North
Foundation Slab
Sewer Sewer To Lot
Water Municipal, To Lot
Structure Type Other
Others
Tax ID 006-327-478
Ownership Freehold
Pets Description Aquariums, Birds, Cats, Caged Mammals, Dogs
Read Less
Want to know what your home might be worth? Contact us for a FREE valuation!

Our team is ready to help you sell your home for the highest possible price ASAP
Bought with Royal LePage Coast Capital - Chatterton






