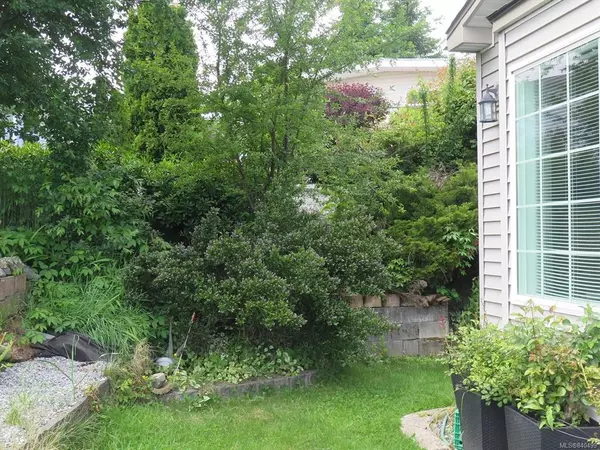$185,000
$189,900
2.6%For more information regarding the value of a property, please contact us for a free consultation.
10980 Westdowne Rd #11 Ladysmith, BC V9G 1X2
2 Beds
2 Baths
1,275 SqFt
Key Details
Sold Price $185,000
Property Type Manufactured Home
Sub Type Manufactured Home
Listing Status Sold
Purchase Type For Sale
Square Footage 1,275 sqft
Price per Sqft $145
Subdivision Town And Country Mhp
MLS Listing ID 840499
Sold Date 07/30/20
Style Rancher
Bedrooms 2
Full Baths 2
HOA Fees $480/mo
Year Built 2009
Annual Tax Amount $1,091
Tax Year 2019
Property Description
Easy living at Town and Country. This 11 year young modular home offers 2 beds 2 bath including a large walk in shower in the master bath. Large sunny kitchen stainless appliances and storage galore. There is sun room with ocean view with cedar paneling throughout. Heat pump for high efficiency heating in the winter and comfortable cooling in the summer. Home is dry-walled throughout. There is an attached workshop and garden shed. Parking for 2 vehicles. Located on the inner circle this home is across from the clubhouse and swimming pool. Located on bus route. This is a 55 plus park that allows small pet with park approval.
Location
State BC
County Ladysmith, Town Of
Area Du Ladysmith
Zoning MHP
Rooms
Basement None
Main Level Bedrooms 2
Kitchen 1
Interior
Interior Features Workshop In House
Heating Heat Pump, Propane
Flooring Mixed
Window Features Insulated Windows
Appliance Kitchen Built-In(s)
Exterior
Exterior Feature Low Maintenance Yard, Swimming Pool
Carport Spaces 1
Roof Type Fibreglass Shingle
Total Parking Spaces 2
Building
Lot Description Cul-de-sac, Level, Landscaped, Near Golf Course, No Through Road, Park Setting, Recreation Nearby, Southern Exposure, Shopping Nearby
Building Description Insulation: Ceiling,Insulation: Walls,Vinyl Siding, Rancher
Foundation Other
Sewer Septic System
Water Municipal
Structure Type Insulation: Ceiling,Insulation: Walls,Vinyl Siding
Others
Restrictions Other
Ownership Pad Rental
Acceptable Financing Clear Title
Listing Terms Clear Title
Read Less
Want to know what your home might be worth? Contact us for a FREE valuation!

Our team is ready to help you sell your home for the highest possible price ASAP
Bought with Royal LePage Nanaimo Realty LD






