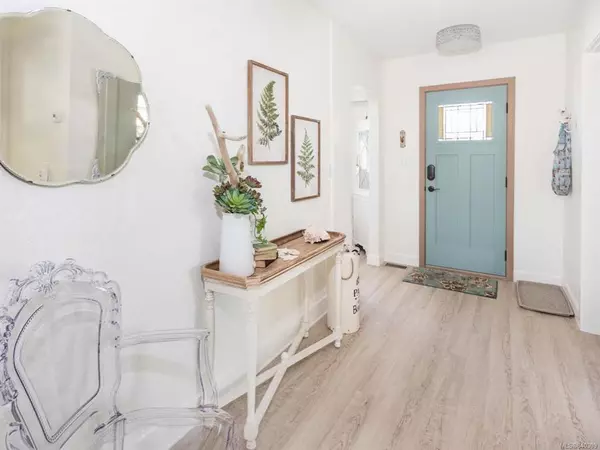$499,000
$519,000
3.9%For more information regarding the value of a property, please contact us for a free consultation.
526 Roberts St Ladysmith, BC V9G 1A5
2 Beds
2 Baths
1,229 SqFt
Key Details
Sold Price $499,000
Property Type Single Family Home
Sub Type Single Family Detached
Listing Status Sold
Purchase Type For Sale
Square Footage 1,229 sqft
Price per Sqft $406
MLS Listing ID 840309
Sold Date 09/29/20
Style Main Level Entry with Lower Level(s)
Bedrooms 2
Full Baths 2
Year Built 1946
Annual Tax Amount $3,136
Tax Year 2019
Lot Size 7,405 Sqft
Acres 0.17
Lot Dimensions 60 x 120
Property Description
Lovely character home w/extensive upgrades & renovations keeping original feel! Great location near Rec Centre/Swimming Pool, downtown shopping, grocery store, restaurants, walking trails, & medical services. Main floor offers beautiful new kitchen w/quartz counters, new stainless steel appliances (nat.gas stove),cabinets,window,taps,& light fixtures. Enlarged 3pc bath w/new glass shower,taps,quartz counter, toilet, sink, window, cabinets & light fixtures w/entry from both hallway & master. New French Doors in Master open onto 10x10 ft deck & private back yard. 2nd bedroom w/3pc bath, laundry/mud room,dining area,living room,eating nook & redesigned foyer that completes main floor living of 1229 sqft. Coved ceilings & original front windows create lovely ambience. Outside entry to clean, dry, full concrete basement w/workshop & storage. New roof on house & single Garage. Landscaped, fenced & back alley access.
Location
State BC
County Ladysmith, Town Of
Area Du Ladysmith
Zoning R1
Rooms
Other Rooms Workshop
Basement Full, Unfinished
Main Level Bedrooms 2
Interior
Heating Forced Air, Oil
Flooring Laminate
Exterior
Exterior Feature Fencing: Full, Garden
Garage Spaces 1.0
View Y/N 1
View Mountain(s)
Roof Type Asphalt Shingle
Parking Type Garage
Total Parking Spaces 1
Building
Lot Description Level, Near Golf Course, Sidewalk, Central Location, Marina Nearby, Southern Exposure, Shopping Nearby
Building Description Frame,Insulation: Ceiling,Insulation: Walls,Stucco, Main Level Entry with Lower Level(s)
Foundation Yes
Sewer Sewer To Lot
Water Municipal
Structure Type Frame,Insulation: Ceiling,Insulation: Walls,Stucco
Others
Tax ID 008-705-291
Ownership Freehold
Acceptable Financing Refer To Mortgagee
Listing Terms Refer To Mortgagee
Read Less
Want to know what your home might be worth? Contact us for a FREE valuation!

Our team is ready to help you sell your home for the highest possible price ASAP
Bought with Royal LePage Nanaimo Realty (NanIsHwyN)






