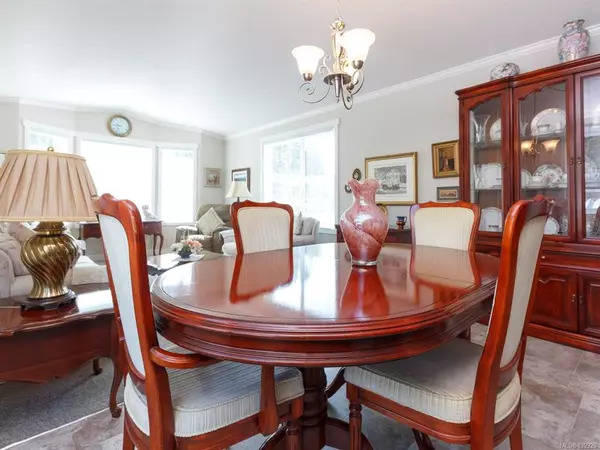$225,000
$229,900
2.1%For more information regarding the value of a property, please contact us for a free consultation.
525 Jim Cram Dr #6 Ladysmith, BC V9G 1J5
2 Beds
1 Bath
938 SqFt
Key Details
Sold Price $225,000
Property Type Manufactured Home
Sub Type Manufactured Home
Listing Status Sold
Purchase Type For Sale
Square Footage 938 sqft
Price per Sqft $239
Subdivision Parkside Estate Mhp
MLS Listing ID 839920
Sold Date 09/01/20
Style Rancher
Bedrooms 2
Full Baths 1
HOA Fees $450/mo
Year Built 2016
Annual Tax Amount $952
Tax Year 2019
Property Description
A wide array of upgrades include large bay window & cathedral ceiling in living room, large windows in sitting room & hallway, dishwasher, fridge with icemaker, stove, microwave, kitchen cabinets with extra pantry, 2 lazy susans, raised breakfast bar, stacking washer/dryer, extra large bathroom with 2 sinks, soaker tub, separate shower, crown molding, drywall, 3/4" plywood floors, blinds, textured ceilings, exterior finish is cement board plank, 125 amp panel, GFI exterior boxes, large heat pump with in-floor ducts, 30' x 8' cedar deck with metal railings, 36' aluminum deck cover with skylight panels, concrete driveway & walkway to large back patio, large pipe & gravel perimeter drainage, 12 x 12 gazebo with privacy fence consisting of 14' x 2' cedar box with 6 cedars, 2 sheds, front lawn with sprinkler system & 6' pedestal lamp post with timer & flower pots. Truly a home to be proud to call your own. Don't delay, book your appointment today!
Location
State BC
County Ladysmith, Town Of
Area Du Ladysmith
Zoning MHP
Rooms
Basement Crawl Space
Main Level Bedrooms 2
Kitchen 1
Interior
Heating Electric, Heat Pump
Flooring Mixed
Window Features Insulated Windows
Exterior
Exterior Feature Low Maintenance Yard
Roof Type Asphalt Shingle
Building
Lot Description Landscaped, Near Golf Course, Marina Nearby, Quiet Area, Recreation Nearby, Shopping Nearby
Building Description Cement Fibre,Insulation: Ceiling,Insulation: Walls, Rancher
Foundation Yes
Sewer Sewer To Lot
Water Municipal
Structure Type Cement Fibre,Insulation: Ceiling,Insulation: Walls
Others
Ownership Pad Rental
Pets Description Yes
Read Less
Want to know what your home might be worth? Contact us for a FREE valuation!

Our team is ready to help you sell your home for the highest possible price ASAP
Bought with Sutton Group-West Coast Realty (Nan)






