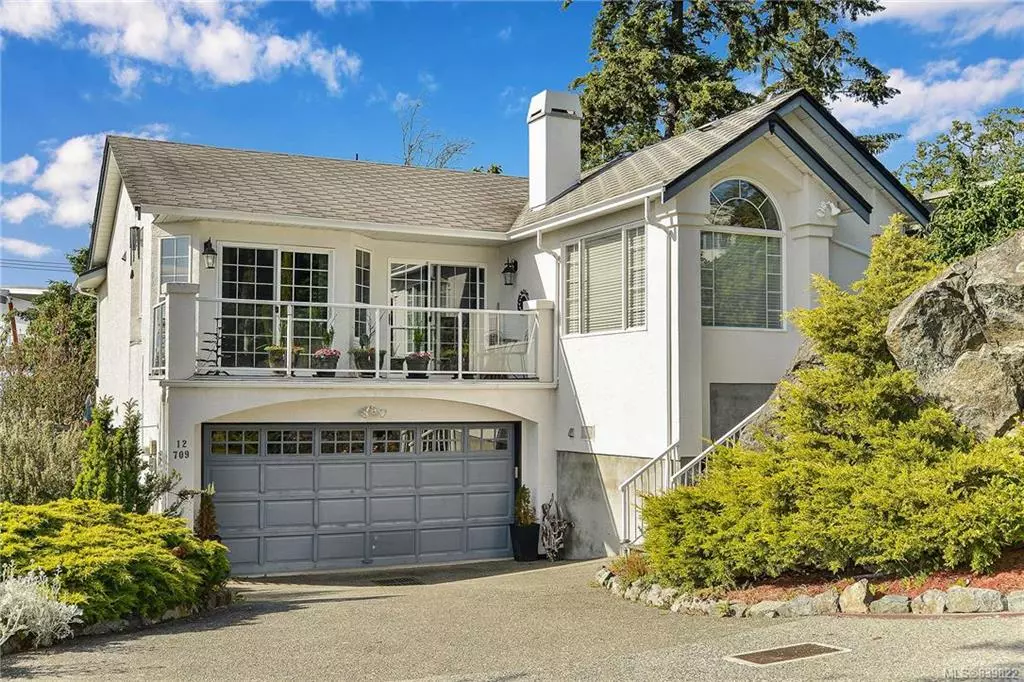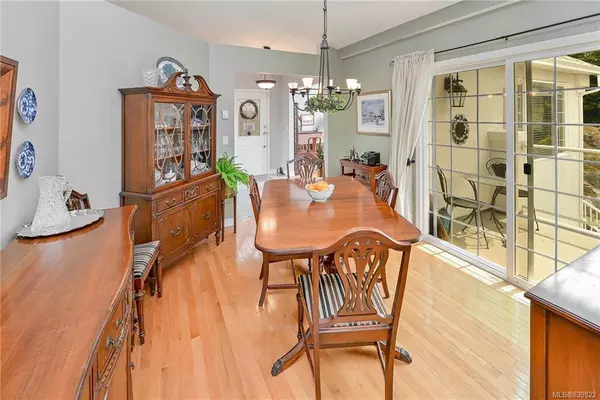$825,000
$849,888
2.9%For more information regarding the value of a property, please contact us for a free consultation.
709 Luscombe Pl #12 Esquimalt, BC V9A 7L6
3 Beds
3 Baths
2,145 SqFt
Key Details
Sold Price $825,000
Property Type Single Family Home
Sub Type Single Family Detached
Listing Status Sold
Purchase Type For Sale
Square Footage 2,145 sqft
Price per Sqft $384
MLS Listing ID 839822
Sold Date 08/11/20
Style Main Level Entry with Lower Level(s)
Bedrooms 3
HOA Fees $55/mo
Rental Info Unrestricted
Year Built 1994
Annual Tax Amount $4,691
Tax Year 2019
Lot Size 6,534 Sqft
Acres 0.15
Lot Dimensions 50 ft wide x 140 ft deep
Property Description
VIRTUAL OPEN HOUSE--> HD VIDEO, 3D WALK-THRU, AERIAL VIDEO, PHOTOS & FLOOR PLAN online. Located on a quiet cul-de-sac with ocean/mountain views, this nicely updated 3bd 3bth two level home could be the perfect fit for you. Main level offers a spectacular sunny interior with south and west vistas, open floor plan with vaulted ceilings, large living room with gas FP, spacious kitchen with nice views & eating area w/direct balcony access for those morning coffees & after dinner drinks, dining area, master bedroom with walkin closet & ensuite, plus a second bedroom with a cheater door to the 4pc bathroom. Lower level offers 8ft ceilings, large family room w/FP, 3rd bdrm, 4pc bath & direct access to your own deck & patio. The private low maintenance backyard is fully fenced & the double car garage is a bonus as well! Great location that boarders E&N Rail Trail - a fabulous community trail connecting Victoria & Westshore, steps to DND, health center, Thrifty Foods & all amenities.
Location
State BC
County Capital Regional District
Area Es Esquimalt
Direction South
Rooms
Basement Crawl Space, Finished, Walk-Out Access
Main Level Bedrooms 2
Kitchen 1
Interior
Interior Features Eating Area, Vaulted Ceiling(s)
Heating Baseboard, Electric, Propane
Fireplaces Number 2
Fireplaces Type Family Room, Gas, Living Room
Fireplace 1
Laundry In House
Exterior
Exterior Feature Balcony/Patio, Fencing: Full
Garage Spaces 2.0
Amenities Available Private Drive/Road
View Y/N 1
View Mountain(s), Water
Roof Type Asphalt Shingle
Parking Type Attached, Driveway, Garage Double
Total Parking Spaces 2
Building
Lot Description Cul-de-sac, Near Golf Course, Private, Rocky, Rectangular Lot, Wooded Lot
Building Description Stucco, Main Level Entry with Lower Level(s)
Faces South
Foundation Poured Concrete
Sewer Sewer To Lot
Water Municipal
Structure Type Stucco
Others
HOA Fee Include Water
Tax ID 018-009-093
Ownership Freehold/Strata
Pets Description Aquariums, Birds, Cats, Caged Mammals, Dogs
Read Less
Want to know what your home might be worth? Contact us for a FREE valuation!

Our team is ready to help you sell your home for the highest possible price ASAP
Bought with Coldwell Banker Oceanside Real Estate






