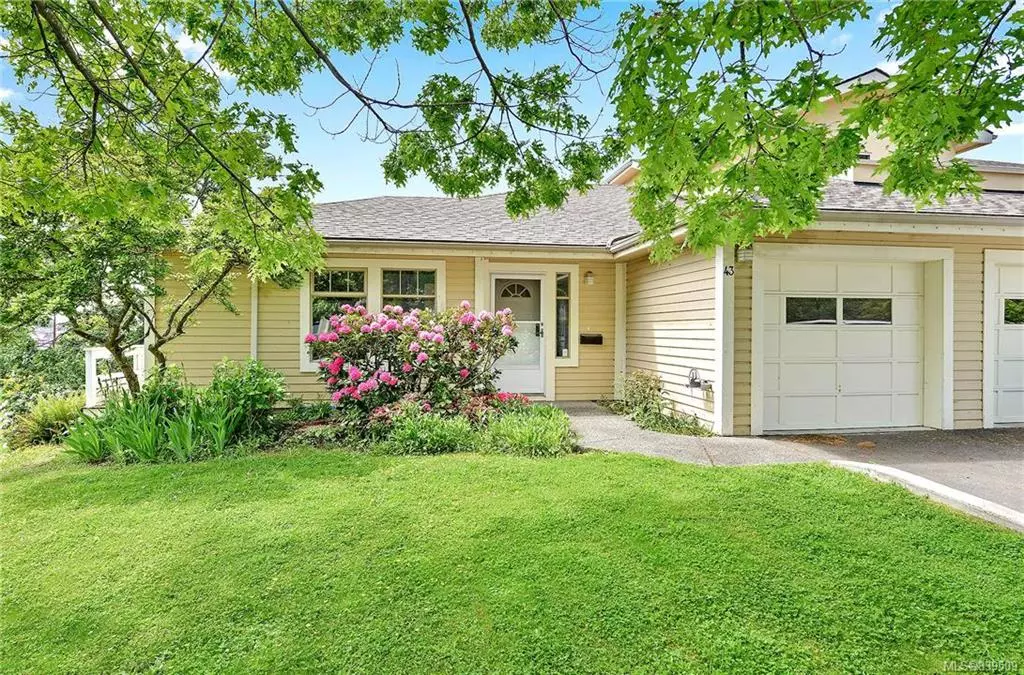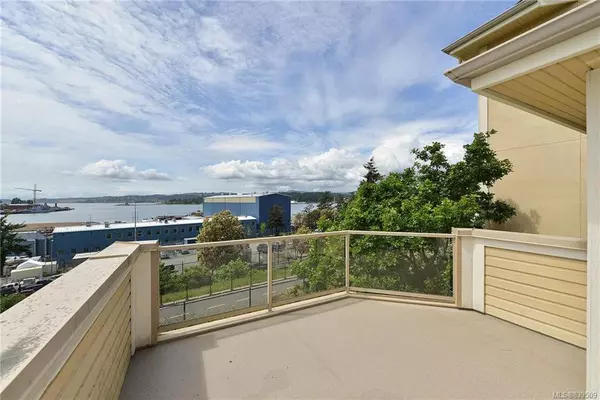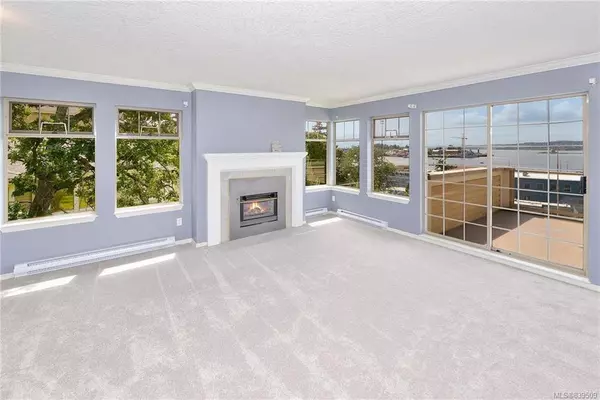$565,000
$585,000
3.4%For more information regarding the value of a property, please contact us for a free consultation.
909 Admirals Rd #43 Esquimalt, BC V9A 2P1
2 Beds
2 Baths
1,250 SqFt
Key Details
Sold Price $565,000
Property Type Townhouse
Sub Type Row/Townhouse
Listing Status Sold
Purchase Type For Sale
Square Footage 1,250 sqft
Price per Sqft $452
MLS Listing ID 839509
Sold Date 08/24/20
Style Rancher
Bedrooms 2
HOA Fees $398/mo
Rental Info No Rentals
Year Built 1992
Annual Tax Amount $3,426
Tax Year 2019
Lot Size 1,306 Sqft
Acres 0.03
Property Description
Newly renovated two bedroom, two bathroom ground level townhome featuring unobstructed ocean views. This is a very bright corner unit with tons of privacy and no upper unit; no overhead walking noise. The large deck facing South West across Esquimalt bay to the lighthouse at Fort Rodd Hill has ocean and Olympic Mountain scenery. The master bedroom includes a large ensuite with a bathtub, shower and has a walk in closet. Wired for a security system and includes central vacuum, gas fireplace and brand new carpet and appliances throughout. This spectacular unit must be seen to truly take in the wonderful views.
Location
State BC
County Capital Regional District
Area Es Esquimalt
Direction Northeast
Rooms
Basement Crawl Space
Main Level Bedrooms 2
Kitchen 1
Interior
Interior Features Breakfast Nook, Eating Area, Storage
Heating Baseboard, Electric, Natural Gas
Flooring Carpet, Linoleum
Fireplaces Number 1
Fireplaces Type Gas, Living Room
Fireplace 1
Window Features Insulated Windows,Screens
Laundry In Unit
Exterior
Exterior Feature Balcony/Patio, Sprinkler System
Carport Spaces 1
Amenities Available Clubhouse, Private Drive/Road, Recreation Room
View Y/N 1
View Mountain(s), Water
Roof Type Asphalt Shingle
Handicap Access Ground Level Main Floor, Master Bedroom on Main, Wheelchair Friendly
Parking Type Carport, Driveway
Building
Lot Description Cul-de-sac, Corner, Irregular Lot, Level
Building Description Wood, Rancher
Faces Northeast
Story 1
Foundation Poured Concrete
Sewer Sewer To Lot
Water Municipal
Structure Type Wood
Others
HOA Fee Include Assisted Living,Garbage Removal,Insurance,Sewer,Water
Tax ID 017-845-645
Ownership Freehold/Strata
Pets Description Cats, Dogs
Read Less
Want to know what your home might be worth? Contact us for a FREE valuation!

Our team is ready to help you sell your home for the highest possible price ASAP
Bought with RE/MAX Camosun






