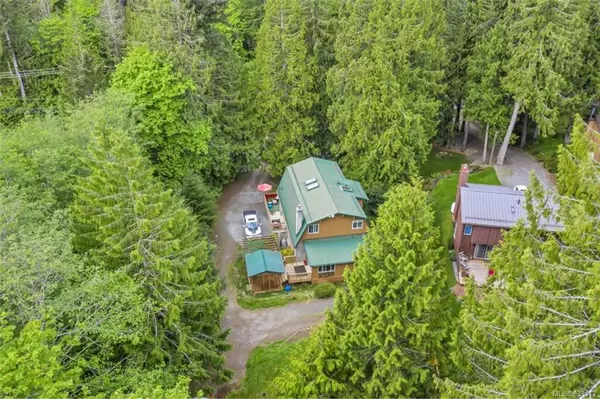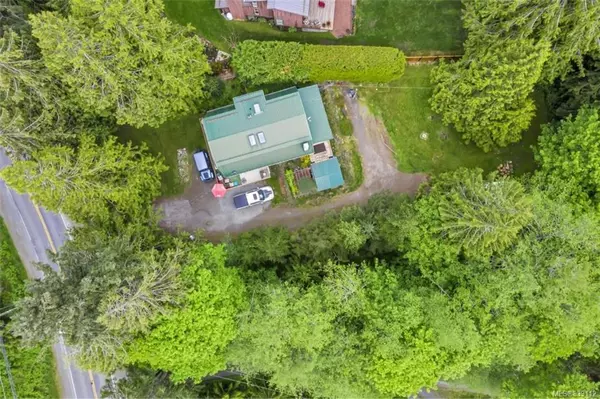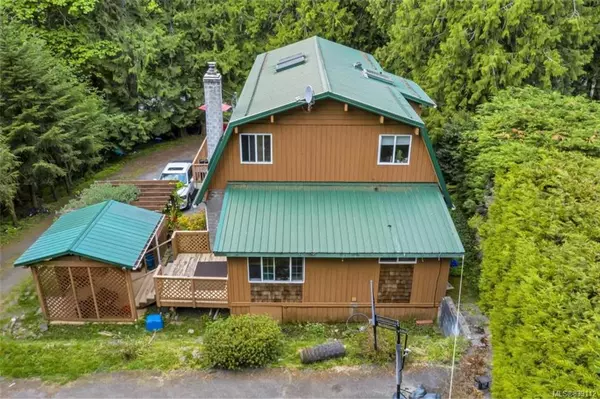$520,000
$550,000
5.5%For more information regarding the value of a property, please contact us for a free consultation.
1941 Shawnigan Lake Rd Shawnigan Lake, BC V0R 2W5
3 Beds
3 Baths
2,350 SqFt
Key Details
Sold Price $520,000
Property Type Single Family Home
Sub Type Single Family Detached
Listing Status Sold
Purchase Type For Sale
Square Footage 2,350 sqft
Price per Sqft $221
MLS Listing ID 839112
Sold Date 06/30/20
Style Main Level Entry with Upper Level(s)
Bedrooms 3
Rental Info Unrestricted
Year Built 1975
Annual Tax Amount $3,096
Tax Year 2019
Lot Size 0.420 Acres
Acres 0.42
Property Description
Check out this character 2300 sf. 3 bed 3 bath family home on an 18,000 sf. lot with a great back yard. Located in the popular Shawnigan Lake area and only a 5 minute walk to the lake. This 1975 built home features a low maintenance metal roof & wood exterior finishing plus a 21' x 15' interior workshop. The 15' x 12' kitchen is open and has in floor radiant heat as well as a full appliance package, wine fridge, a built in spice rack & a large pantry. The 20' x 16' livingroom is comfortable and features a cozy fireplace with woodstove insert. The 3 bedrooms up, are large and have 15' high vaulted cedar ceilings, the master with a 3 piece ensuite bathroom. The back yard is perfect for playing or camping out in the summer and it offers privacy. This property has a lot to offer.
Location
State BC
County Capital Regional District
Area Ml Shawnigan
Direction West
Rooms
Basement Crawl Space
Kitchen 1
Interior
Interior Features Ceiling Fan(s), Dining Room, Eating Area, Workshop
Heating Baseboard, Electric, Radiant Floor
Fireplaces Number 1
Fireplaces Type Insert, Living Room, Master Bedroom, Wood Stove
Equipment Central Vacuum, Security System
Fireplace 1
Window Features Screens
Appliance Dishwasher, F/S/W/D, Hot Tub, Microwave
Laundry In House
Exterior
Exterior Feature Balcony/Patio
Roof Type Metal
Parking Type Driveway
Total Parking Spaces 3
Building
Lot Description Private, Rectangular Lot, Sloping, Wooded Lot
Building Description Frame Wood,Wood, Main Level Entry with Upper Level(s)
Faces West
Foundation Poured Concrete, Pillar/Post/Pier
Sewer Septic System
Water Well: Drilled
Additional Building None
Structure Type Frame Wood,Wood
Others
Tax ID 002 607 034
Ownership Freehold
Acceptable Financing Purchaser To Finance
Listing Terms Purchaser To Finance
Pets Description Aquariums, Birds, Cats, Caged Mammals, Dogs
Read Less
Want to know what your home might be worth? Contact us for a FREE valuation!

Our team is ready to help you sell your home for the highest possible price ASAP
Bought with RE/MAX Generation - The Neal Estate Group






