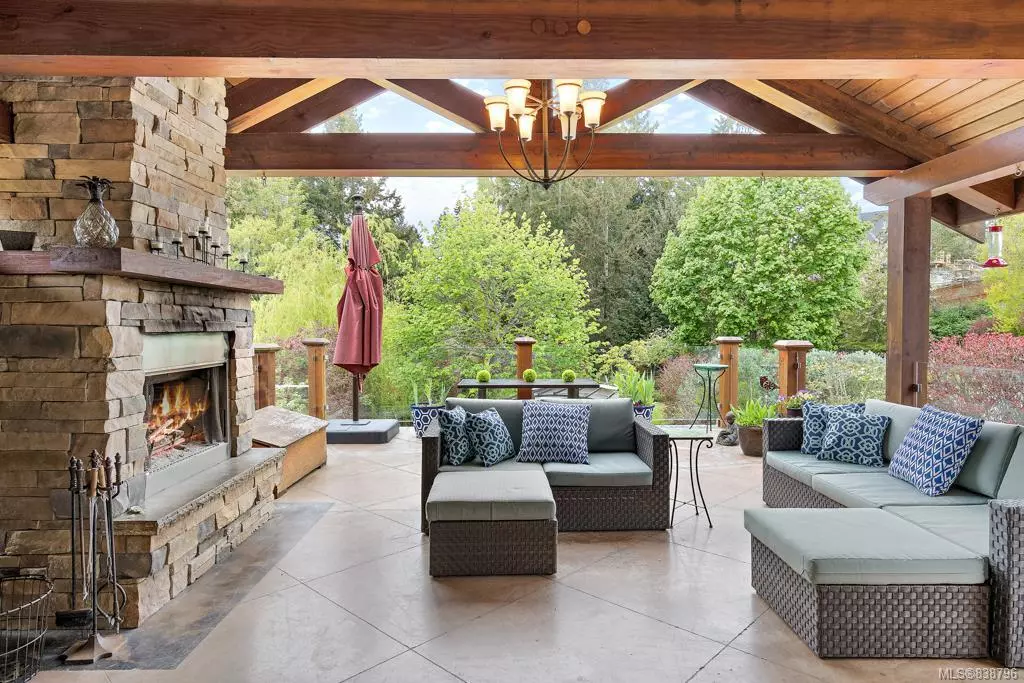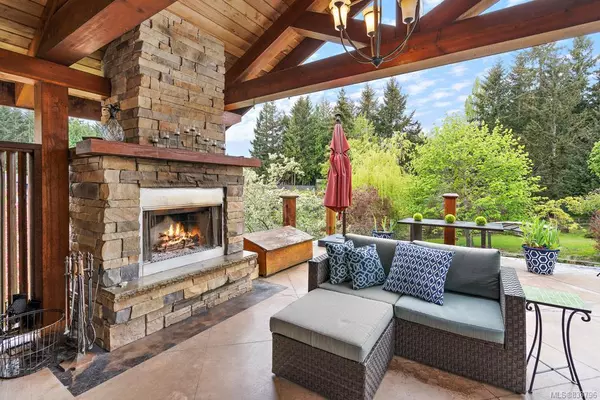$800,000
$825,000
3.0%For more information regarding the value of a property, please contact us for a free consultation.
2532 Fawn Rd Mill Bay, BC V0R 1P2
7 Beds
3 Baths
3,242 SqFt
Key Details
Sold Price $800,000
Property Type Single Family Home
Sub Type Single Family Detached
Listing Status Sold
Purchase Type For Sale
Square Footage 3,242 sqft
Price per Sqft $246
MLS Listing ID 838796
Sold Date 09/15/20
Style Split Level
Bedrooms 7
Rental Info Unrestricted
Year Built 1997
Annual Tax Amount $4,364
Tax Year 2019
Lot Size 0.530 Acres
Acres 0.53
Property Description
Welcome Home to this beautiful 3200+ sq ft home on a landscaped half acre property complete with a pool! This home is an entertainers dream! Offering a custom kitchen that opens up into a great family room space and stunning covered patio complete with outdoor fireplace. The mature gardens include lavender, apple and pear trees and offer enough lawn for everyone to play, the pool and hot tub are simply divine and ready for pool parties and the dogs are safe with the fenced pen! A formal living room, dining room and laundry room complete the main floor. Upstairs you will find3 generous bedrooms, a family bathroom and the master bedroom offers ensuite with soaker tub and walk-in closet. Downstairs offers 4 more bedrooms, a fabulous rec/media room and another covered outdoor patio plus a large workshop/garage complete this incredible property! This one can’t be missed! Check out the media link for video, virtual tour and floor plans and book your private tour today!
Location
State BC
County Capital Regional District
Area Ml Mill Bay
Direction East
Rooms
Basement Full
Main Level Bedrooms 3
Kitchen 1
Interior
Heating Baseboard, Electric, Natural Gas
Fireplaces Type Gas
Laundry In House
Exterior
Garage Spaces 2.0
Roof Type Fibreglass Shingle
Handicap Access Ground Level Main Floor, Master Bedroom on Main
Parking Type Driveway, Garage Double
Total Parking Spaces 2
Building
Lot Description Irregular Lot
Building Description Stucco, Split Level
Faces East
Foundation Poured Concrete
Sewer Septic System
Water Municipal
Structure Type Stucco
Others
Tax ID 018-390-455
Ownership Freehold
Pets Description Aquariums, Birds, Cats, Caged Mammals, Dogs
Read Less
Want to know what your home might be worth? Contact us for a FREE valuation!

Our team is ready to help you sell your home for the highest possible price ASAP
Bought with RE/MAX Camosun






