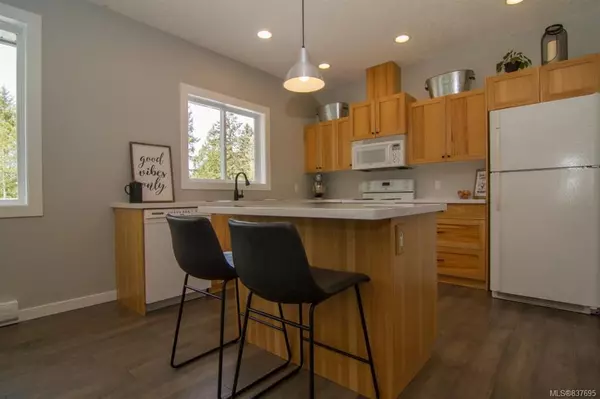$1,175,000
$1,220,000
3.7%For more information regarding the value of a property, please contact us for a free consultation.
2422/2438 Benko Rd Mill Bay, BC V0R 2P4
5 Beds
5 Baths
4,708 SqFt
Key Details
Sold Price $1,175,000
Property Type Single Family Home
Sub Type Single Family Detached
Listing Status Sold
Purchase Type For Sale
Square Footage 4,708 sqft
Price per Sqft $249
MLS Listing ID 837695
Sold Date 09/15/20
Style Main Level Entry with Lower Level(s)
Bedrooms 5
Rental Info Unrestricted
Year Built 2006
Annual Tax Amount $5,739
Tax Year 2020
Lot Size 2.380 Acres
Acres 2.38
Property Description
Gorgeous property located in Mill Bay. TWO homes on 2.38 acres providing space for your extended family or rental opportunities. The homes have separate driveways, wells, septic, electrical panels + irrigation systems. The main home is an updated bungalow with a finished walkout basement. The functional floor plan features a bright open concept living room, dining area, kitchen w/quartz countertops + wood cabinets, 2 large bedrooms, an office, 2 full bathrooms, a laundry room on the main level + an oversized deck overlooking the property. The full walkout basement has a huge entertainment room with a wet bar, 2 bedrooms, an office and 1 full bathroom. The second home built in 2009, is a 1560sqft modular home placed on a concrete foundation. It has a finished basement and an attached garage. Outdoor features include rock walls, fruit trees, cleared areas, barn, chicken coops, dog shed. Subdivision potential! Great location for commuters, easy highway access, only 20 min from Langford.
Location
State BC
County Capital Regional District
Area Ml Mill Bay
Zoning R2
Direction South
Rooms
Other Rooms Barn(s), Storage Shed
Basement Finished, Walk-Out Access, With Windows
Main Level Bedrooms 2
Kitchen 2
Interior
Interior Features Dining/Living Combo, Eating Area
Heating Baseboard, Electric, Forced Air, Wood
Flooring Carpet, Laminate
Fireplaces Number 2
Fireplaces Type Insert, Living Room, Pellet Stove, Recreation Room, Wood Stove
Fireplace 1
Window Features Vinyl Frames
Appliance Dishwasher, F/S/W/D
Laundry In House
Exterior
Exterior Feature Balcony/Patio, Fencing: Partial, Sprinkler System
Garage Spaces 3.0
Roof Type Fibreglass Shingle
Handicap Access Master Bedroom on Main
Parking Type Driveway, Garage, Garage Double
Total Parking Spaces 3
Building
Lot Description Pie Shaped Lot, Private
Building Description Cement Fibre, Main Level Entry with Lower Level(s)
Faces South
Foundation Poured Concrete
Sewer Septic System
Water Well: Drilled
Architectural Style West Coast
Structure Type Cement Fibre
Others
Tax ID 010-413-804
Ownership Freehold
Acceptable Financing Purchaser To Finance
Listing Terms Purchaser To Finance
Pets Description Aquariums, Birds, Cats, Caged Mammals, Dogs
Read Less
Want to know what your home might be worth? Contact us for a FREE valuation!

Our team is ready to help you sell your home for the highest possible price ASAP
Bought with One Percent Realty Ltd.






