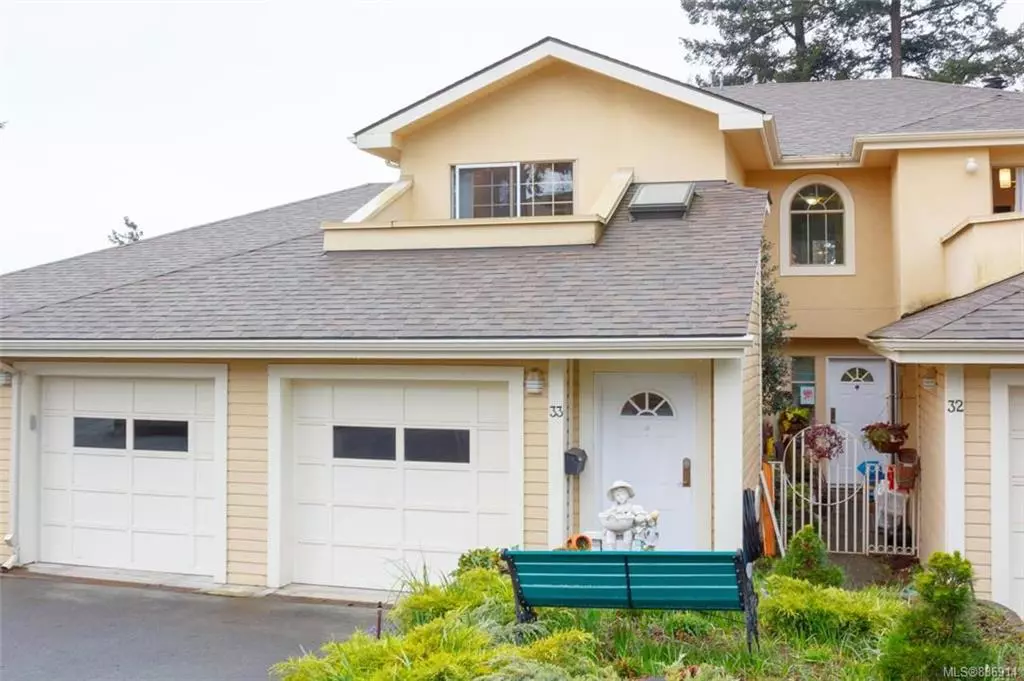$500,000
$509,900
1.9%For more information regarding the value of a property, please contact us for a free consultation.
909 Admirals Rd #33 Esquimalt, BC V9A 2P1
2 Beds
2 Baths
1,453 SqFt
Key Details
Sold Price $500,000
Property Type Townhouse
Sub Type Row/Townhouse
Listing Status Sold
Purchase Type For Sale
Square Footage 1,453 sqft
Price per Sqft $344
MLS Listing ID 836914
Sold Date 06/30/20
Style Ground Level Entry With Main Up
Bedrooms 2
HOA Fees $499/mo
Rental Info No Rentals
Year Built 1992
Annual Tax Amount $2,946
Tax Year 2019
Lot Size 2,178 Sqft
Acres 0.05
Property Description
WATER VIEW + views of Olympic Mountains, light houses, sunsets and dockyard. UPPER FLOOR UNIT Approx. 1490 sq ft. with garage, master with ensuite, beautiful wide plank hardwood floors, built in cabinets and fireplace surround, newer crown moulding and baseboard. 3 decks to follow the sun or enjoy a book ,a meal,or drinks with friends. ENTRANCE features electric stair chair lift. (Also handy for groceries) Kitchen Features lots of cabinets, roll out drawers, under cabinet lighting, Island/breakfast bar. Retractable Hunter Douglas Blinds. Complex has common room offers a quite park-like setting with access to E&N trail. (Ride your bike to Thrifty foods in 10 min or downtown in 20). Buyer to verify any important information. Monthly strata fee $499.82
Location
State BC
County Capital Regional District
Area Es Esquimalt
Direction East
Rooms
Main Level Bedrooms 2
Kitchen 1
Interior
Interior Features Breakfast Nook, Eating Area
Heating Baseboard, Electric
Flooring Tile, Wood
Fireplaces Number 1
Fireplaces Type Electric, Living Room
Fireplace 1
Window Features Blinds,Insulated Windows,Skylight(s),Vinyl Frames,Window Coverings
Appliance Dishwasher, F/S/W/D, Microwave, Range Hood
Laundry In Unit
Exterior
Exterior Feature Balcony/Patio
Garage Spaces 1.0
Utilities Available Cable To Lot, Electricity To Lot, Garbage, Natural Gas To Lot, Recycling
Amenities Available Clubhouse, Guest Suite, Private Drive/Road, Recreation Room
View Y/N 1
View Mountain(s), Water
Roof Type Fibreglass Shingle
Parking Type Attached, Garage
Total Parking Spaces 1
Building
Lot Description Rectangular Lot
Building Description Frame Wood,Insulation: Ceiling,Insulation: Walls,Stucco, Ground Level Entry With Main Up
Faces East
Story 2
Foundation Poured Concrete
Sewer Sewer To Lot
Water Municipal, To Lot
Additional Building None
Structure Type Frame Wood,Insulation: Ceiling,Insulation: Walls,Stucco
Others
HOA Fee Include Garbage Removal,Insurance,Property Management,Sewer,Water
Tax ID 017-845-548
Ownership Freehold/Strata
Pets Description Cats, Dogs
Read Less
Want to know what your home might be worth? Contact us for a FREE valuation!

Our team is ready to help you sell your home for the highest possible price ASAP
Bought with RE/MAX Camosun






