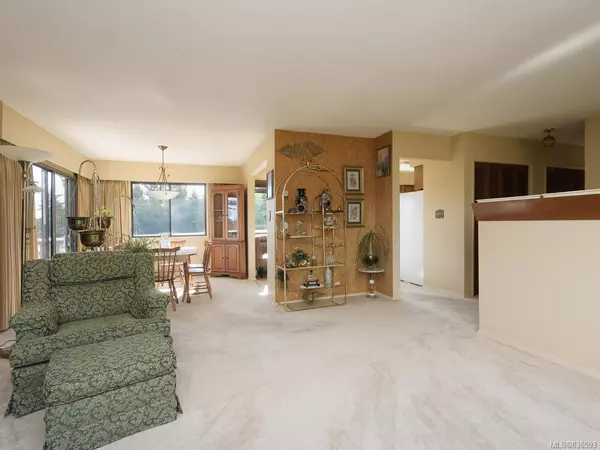$866,700
$895,000
3.2%For more information regarding the value of a property, please contact us for a free consultation.
933 Rankin Rd Esquimalt, BC V9A 6V7
4 Beds
3 Baths
2,358 SqFt
Key Details
Sold Price $866,700
Property Type Single Family Home
Sub Type Single Family Detached
Listing Status Sold
Purchase Type For Sale
Square Footage 2,358 sqft
Price per Sqft $367
MLS Listing ID 836593
Sold Date 06/30/20
Style Split Entry
Bedrooms 4
Rental Info Unrestricted
Year Built 1975
Annual Tax Amount $4,448
Tax Year 2019
Lot Size 10,454 Sqft
Acres 0.24
Property Description
Welcome to 933 Rankin Rd. Water Views, One Owner Home, and First Time on the Market! Located in the popular Esquimalt Kinsmen Park area you will find this great family home at the end of a Cul-De-Sac Rd over looking the Gorge Water Way. There is also excellent SUITE potential as the lower level has a separate entry and plenty of living space to work with! Head up to your property to find ample driveway parking, and a huge double car garage! Follow inside to your main level and you will see large living area with wood burning stove, dining room, Kitchen with eating area, large deck overlooking the Gorge Water Way, 3 bedrooms with the Master offering its own 3 piece ensuite and his/her closets, as well as a large 4 piece main bath with sky light! Lower level offers a huge family room with wood burning stove, large laundry room, huge bedroom area, 2 piece bathroom, and a workshop! This central location is a short drive to Downtown, as well as the Westshore, and all other amenities!
Location
State BC
County Capital Regional District
Area Es Kinsmen Park
Direction Northwest
Rooms
Basement Finished
Main Level Bedrooms 3
Kitchen 1
Interior
Interior Features Bar, Breakfast Nook, Dining/Living Combo, Eating Area, Storage
Heating Baseboard, Electric, Wood
Flooring Carpet, Linoleum
Fireplaces Type Family Room, Living Room, Wood Stove
Window Features Blinds,Skylight(s),Window Coverings
Appliance Dishwasher, F/S/W/D, Oven/Range Electric
Laundry In House
Exterior
Garage Spaces 2.0
Roof Type Asphalt Shingle
Parking Type Garage Double
Total Parking Spaces 2
Building
Lot Description Square Lot
Building Description Stucco, Split Entry
Faces Northwest
Foundation Poured Concrete
Sewer Sewer To Lot
Water Municipal
Additional Building Potential
Structure Type Stucco
Others
Tax ID 003-427-048
Ownership Freehold
Acceptable Financing Purchaser To Finance
Listing Terms Purchaser To Finance
Pets Description Aquariums, Birds, Cats, Caged Mammals, Dogs
Read Less
Want to know what your home might be worth? Contact us for a FREE valuation!

Our team is ready to help you sell your home for the highest possible price ASAP
Bought with Macdonald Realty Victoria






