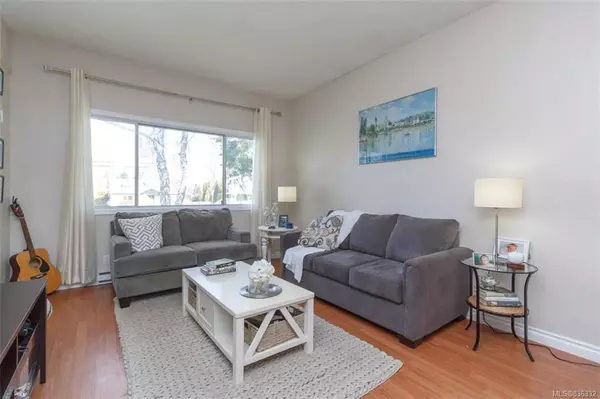$600,000
$599,800
For more information regarding the value of a property, please contact us for a free consultation.
1025 Colville Rd Esquimalt, BC V9A 4P5
3 Beds
2 Baths
1,738 SqFt
Key Details
Sold Price $600,000
Property Type Multi-Family
Sub Type Half Duplex
Listing Status Sold
Purchase Type For Sale
Square Footage 1,738 sqft
Price per Sqft $345
MLS Listing ID 836332
Sold Date 07/15/20
Style Duplex Side/Side
Bedrooms 3
Rental Info Unrestricted
Year Built 1971
Annual Tax Amount $3,420
Tax Year 2019
Lot Size 5,227 Sqft
Acres 0.12
Lot Dimensions 27 ft wide x 196 ft deep
Property Description
Immaculate and Well Priced Side by Side 1/2 Duplex on a large 5200 sq/ft lot in a great central location in the Rock Heights area of Esquimalt. Lots of updates! Large formal sunken living room, updated kitchen in 2010 with nice maple cabinets, backsplash and stainless appliances. Laminate floors throughout main. French doors from kitchen lead to a large separate family room which was an addition in 2010, and opens to the private south facing fenced yard with entertaining barbeque patio and big yard area for kids and pets. Laundry room on main. Upstairs has 3 bedrooms and main bath. Master has walk-in closet. Two exterior storage sheds. Enjoy off street parking accessed from a private back lane off of Ellery Street. Exterior repainted in 2016, perimeter drains in 2014, new roof in 2018, New sewer line in 2015. Close to downtown Victoria, schools and bus route. Easy to Show.
Location
State BC
County Capital Regional District
Area Es Rockheights
Direction North
Rooms
Basement Crawl Space
Kitchen 1
Interior
Interior Features Eating Area, Storage
Heating Baseboard, Electric
Flooring Laminate, Tile
Window Features Blinds
Appliance Dishwasher, F/S/W/D
Laundry In House
Exterior
Exterior Feature Balcony/Patio, Fencing: Partial
Roof Type See Remarks
Total Parking Spaces 2
Building
Lot Description Level, Near Golf Course, Rectangular Lot, Serviced
Building Description Stucco, Duplex Side/Side
Faces North
Story 2
Foundation Poured Concrete
Sewer Sewer To Lot
Water Municipal
Structure Type Stucco
Others
HOA Fee Include Sewer
Tax ID 016-443-853
Ownership Freehold/Strata
Pets Description Aquariums, Birds, Cats, Caged Mammals, Dogs
Read Less
Want to know what your home might be worth? Contact us for a FREE valuation!

Our team is ready to help you sell your home for the highest possible price ASAP
Bought with Pemberton Holmes - Cloverdale






