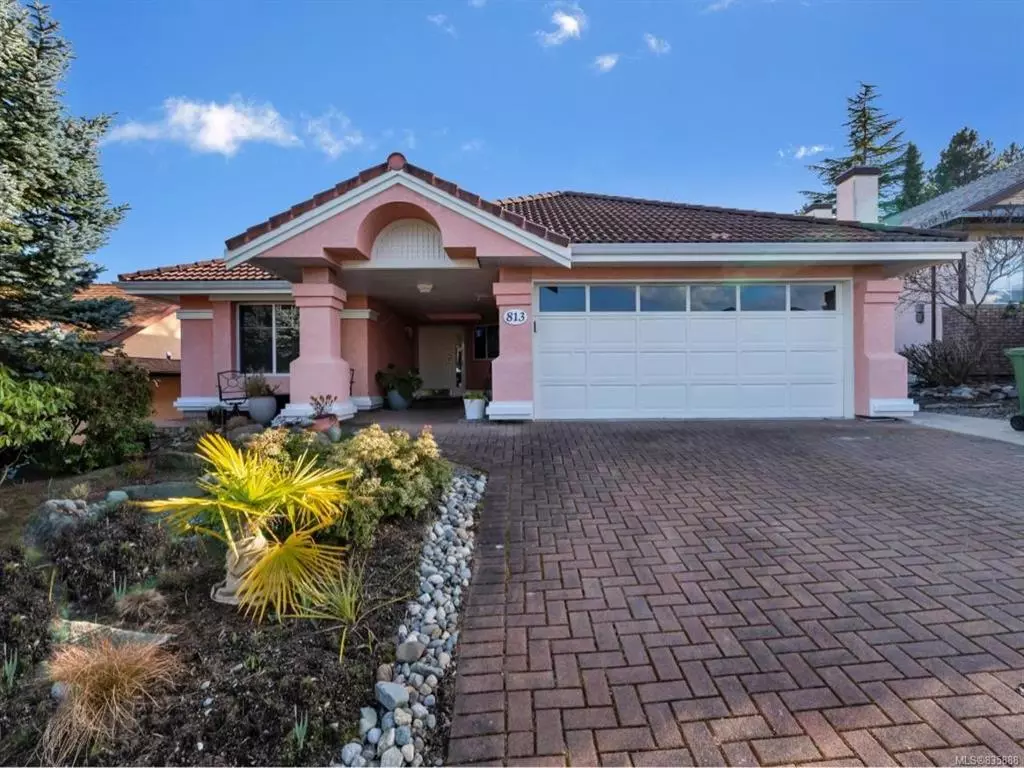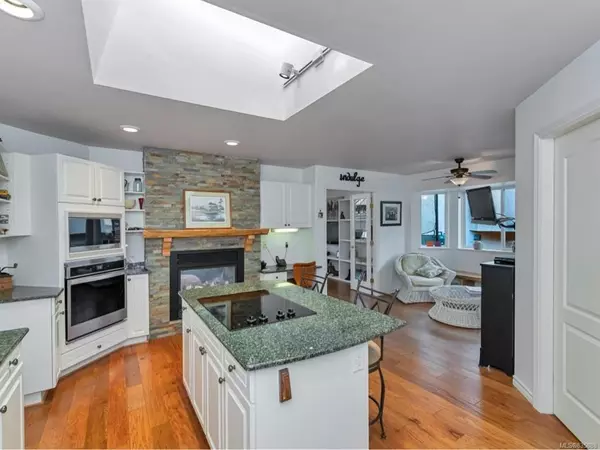$620,000
$629,000
1.4%For more information regarding the value of a property, please contact us for a free consultation.
813 Country Club Dr Cobble Hill, BC V0R 1L1
2 Beds
2 Baths
1,732 SqFt
Key Details
Sold Price $620,000
Property Type Single Family Home
Sub Type Single Family Detached
Listing Status Sold
Purchase Type For Sale
Square Footage 1,732 sqft
Price per Sqft $357
Subdivision Arbutus Ridge
MLS Listing ID 835888
Sold Date 11/16/20
Style Rancher
Bedrooms 2
Full Baths 2
HOA Fees $410/mo
Year Built 1996
Annual Tax Amount $3,307
Tax Year 2020
Lot Size 5,227 Sqft
Acres 0.12
Property Description
Welcome to this large rancher, with den, featuring a sweeping golf course view! Natural daylight is abundant inside this home featuring an open floor plan with vaulted ceilings and expansive window space. Southern exposure provides abundant natural light inside the home and maximum enjoyment of a large rear patio with covered BBQ area - an entertainer's delight! Updating includes hardwood flooring, kitchen and bathrooms. In-floor radiant heating. Spacious master bedroom with a walk-in closet and five piece ensuite. The guest bedroom features an adjacent ensuite and is private from the main areas. Stucco siding and a tile roof contribute to low maintenance, which equals more time for golf or travel! 24/7 Security is ideal for snowbirds. Located in Arbutus Ridge, the unique seaside community (50 +) on Southern Vancouver Island, this home offers the ultimate for an active retirement lifestyle.
Location
State BC
County Cowichan Valley Regional District
Area Ml Cobble Hill
Zoning CD-1
Rooms
Basement None
Main Level Bedrooms 2
Kitchen 1
Interior
Heating Electric, Hot Water
Flooring Basement Slab, Mixed
Fireplaces Type Gas
Equipment Central Vacuum
Appliance Kitchen Built-In(s)
Exterior
Exterior Feature Balcony/Patio, Low Maintenance Yard
Garage Spaces 2.0
Utilities Available Underground Utilities
Amenities Available Clubhouse, Fitness Centre, Pool: Outdoor, Recreation Facilities, Secured Entry, Spa/Hot Tub, Tennis Court(s), Workshop Area
Roof Type Tile
Handicap Access Wheelchair Friendly
Parking Type Garage
Total Parking Spaces 2
Building
Lot Description Near Golf Course, Adult-Oriented Neighbourhood, Gated Community, Marina Nearby, Recreation Nearby
Building Description Frame,Insulation: Ceiling,Insulation: Walls,Stucco, Rancher
Foundation Yes
Sewer Sewer To Lot
Water Municipal
Structure Type Frame,Insulation: Ceiling,Insulation: Walls,Stucco
Others
HOA Fee Include Garbage Removal,Property Management,Sewer,Water
Tax ID 018-752-934
Ownership Freehold/Strata
Pets Description Yes
Read Less
Want to know what your home might be worth? Contact us for a FREE valuation!

Our team is ready to help you sell your home for the highest possible price ASAP
Bought with RE/MAX of Duncan (MilBy)






