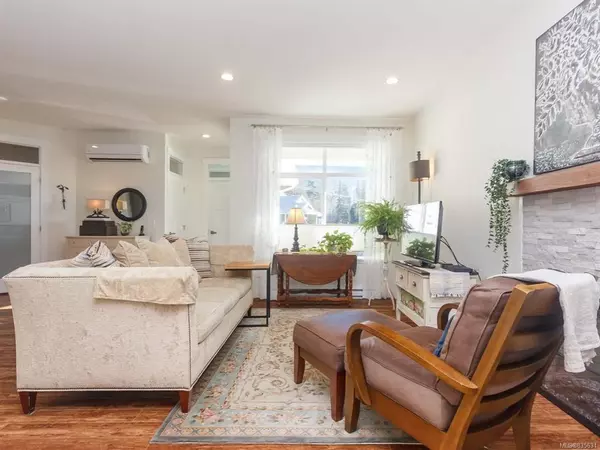$365,000
$374,900
2.6%For more information regarding the value of a property, please contact us for a free consultation.
300 Grosskleg Way #64 Lake Cowichan, BC V0R 2G1
2 Beds
2 Baths
1,041 SqFt
Key Details
Sold Price $365,000
Property Type Townhouse
Sub Type Row/Townhouse
Listing Status Sold
Purchase Type For Sale
Square Footage 1,041 sqft
Price per Sqft $350
Subdivision Brookside Village
MLS Listing ID 835631
Sold Date 08/28/20
Bedrooms 2
Full Baths 2
HOA Fees $135/mo
Year Built 2018
Annual Tax Amount $2,473
Tax Year 2019
Property Description
If you love natural light in your home, you will want to look at this delightful home offering 2 bedrooms, 2 bathrooms, open floor plan, 9' ceilings, single attached garage, all backing on a protected riparian area. Many upgrades were added at the time of construction, including quartz counter tops throughout, oversize eat-at island (62"x32"), interior over height doors with clear transoms, double pantry cabinets, and quality stainless steel kitchen appliance package (double oven range). Other features include a ductless heat pump, an extended rear patio with aluminum/glass railing, custom top down/bottom up blinds, raised bathroom vanities, porcelain tile/laminate flooring throughout, & plenty of pot lights. This patio home is light, bright, and offers a pleasing colour palette and easy care flooring. Quiet and walking distance to town.
Location
State BC
County Lake Cowichan, Town Of
Area Du Lake Cowichan
Zoning R3
Rooms
Basement Crawl Space, None
Main Level Bedrooms 2
Kitchen 1
Interior
Heating Electric, Heat Pump
Cooling Other
Flooring Laminate, Linoleum, Tile
Fireplaces Number 1
Fireplaces Type Electric
Fireplace 1
Window Features Insulated Windows
Laundry In Unit
Exterior
Exterior Feature Balcony/Patio, Garden, Low Maintenance Yard, Sprinkler System
Garage Spaces 1.0
Utilities Available Underground Utilities
Amenities Available Clubhouse, Guest Suite, Recreation Facilities
Roof Type Fibreglass Shingle
Parking Type Garage, Guest
Building
Lot Description Curb & Gutter, Level, Landscaped, Private, Adult-Oriented Neighbourhood, Central Location, Easy Access, Marina Nearby, No Through Road, Park Setting, Quiet Area, Recreation Nearby, Rural Setting, Southern Exposure, Shopping Nearby, In Wooded Area
Story 1
Foundation Yes
Sewer Sewer To Lot
Water Municipal
Architectural Style Patio Home
Structure Type Frame,Insulation: Ceiling,Insulation: Walls,Vinyl Siding
Others
HOA Fee Include Maintenance Structure
Restrictions Easement/Right of Way,Restrictive Covenants
Tax ID 030-351-952
Ownership Freehold/Strata
Acceptable Financing Clear Title
Listing Terms Clear Title
Pets Description Yes
Read Less
Want to know what your home might be worth? Contact us for a FREE valuation!

Our team is ready to help you sell your home for the highest possible price ASAP
Bought with RE/MAX Camosun






