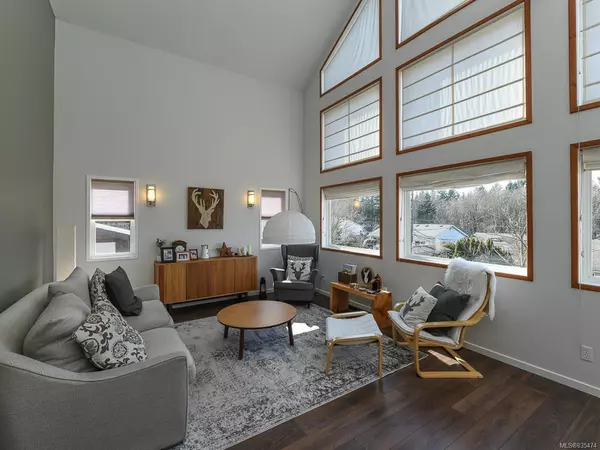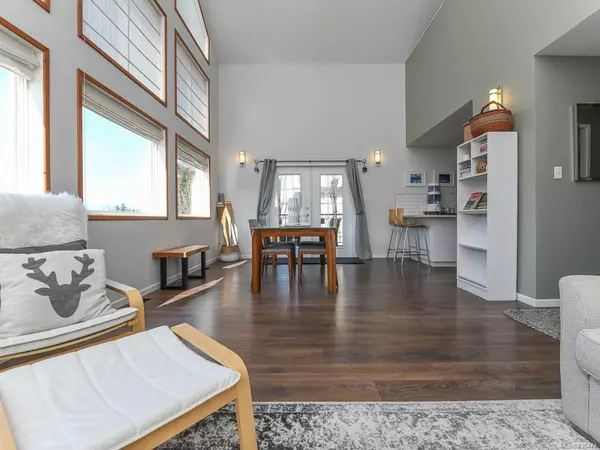$662,000
$674,900
1.9%For more information regarding the value of a property, please contact us for a free consultation.
695 Ellcee Pl Courtenay, BC V9N 7G3
5 Beds
3 Baths
2,576 SqFt
Key Details
Sold Price $662,000
Property Type Single Family Home
Sub Type Single Family Detached
Listing Status Sold
Purchase Type For Sale
Square Footage 2,576 sqft
Price per Sqft $256
MLS Listing ID 835474
Sold Date 07/10/20
Style Main Level Entry with Lower/Upper Lvl(s)
Bedrooms 5
Full Baths 2
Half Baths 1
Year Built 1997
Annual Tax Amount $5,058
Tax Year 2019
Lot Size 8,712 Sqft
Acres 0.2
Property Description
Are you tired of the ordinary? This unique West Coast custom 2 storey with bsmt home on a lovely East Courtenay cul-de-sac is sure to please. The cathedral vaulted ceilings with SW exposures allow natural light to flood the great room spaces. The open plan kitchen has a delicious layout for the chef of the home. The timber frame deck accessed through French doors off the kitchen dining room area creates a spectacular outdoor space ready for all your entertaining needs. Upstairs the loft style master bdrm and dressing room is suitable for all lifestyles. There are 2 additional bdrms on this level. Downstairs the large family room is perfect for the kids and their friends and a flex room that would be a great media room or home gym. The easy access 26X10 crawl space provides loads of storage. The home has seen significant upgrades to the kitchen, master bath, heating, and air conditioning systems and lower deck areas as well. $3000 moving incentive for upstairs floor refinishing.
Location
State BC
County Courtenay, City Of
Area Cv Courtenay East
Zoning R.1
Rooms
Basement Finished, Partial
Kitchen 1
Interior
Heating Forced Air, Natural Gas
Flooring Mixed
Equipment Central Vacuum
Window Features Insulated Windows
Appliance Hot Tub
Exterior
Exterior Feature Garden
Carport Spaces 1
View Y/N 1
View Mountain(s)
Roof Type Asphalt Shingle
Parking Type Carport, Open
Total Parking Spaces 2
Building
Lot Description Cul-de-sac, Landscaped, Near Golf Course, Central Location, Hillside, Quiet Area, Recreation Nearby, Southern Exposure
Building Description Frame,Insulation: Ceiling,Insulation: Walls,Wood, Main Level Entry with Lower/Upper Lvl(s)
Foundation Yes
Sewer Sewer To Lot
Water Municipal
Structure Type Frame,Insulation: Ceiling,Insulation: Walls,Wood
Others
Restrictions Easement/Right of Way
Tax ID 000-280-836
Ownership Freehold
Acceptable Financing Must Be Paid Off
Listing Terms Must Be Paid Off
Read Less
Want to know what your home might be worth? Contact us for a FREE valuation!

Our team is ready to help you sell your home for the highest possible price ASAP
Bought with RE/MAX Ocean Pacific Realty (CX)






