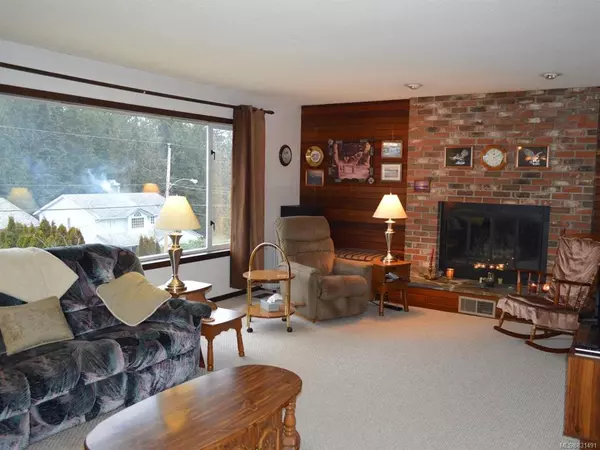$270,000
$290,000
6.9%For more information regarding the value of a property, please contact us for a free consultation.
2725 Woodland Dr Port Mcneill, BC V0N 2R0
4 Beds
3 Baths
2,662 SqFt
Key Details
Sold Price $270,000
Property Type Single Family Home
Sub Type Single Family Detached
Listing Status Sold
Purchase Type For Sale
Square Footage 2,662 sqft
Price per Sqft $101
MLS Listing ID 831491
Sold Date 08/21/20
Style Split Entry
Bedrooms 4
Full Baths 3
Year Built 1978
Annual Tax Amount $2,802
Tax Year 2019
Lot Size 8,712 Sqft
Acres 0.2
Property Description
This is a nicely maintained and spacious family home on one of Port McNeill's preferred streets. The property is located on the top side of the street which takes full advantage of the beautiful ocean and mountain views. There is a large view deck which needs some finishing touches to be applied to it, as well as a newly built back yard deck and a fully fenced yard ready for your kids to play or is already safe for your pets. Three bedrooms up with the master containing a three piece ensuite. All of the living spaces are at the front of the home taking full advantage of the view. Downstairs has another good size bedroom, laundry room, three piece bath, a large family room, mudroom and large workshop. Off street RV parking is available at the front of the home. The current homeowners have always taken care to keep their home maintained and well loved. Call your local agent to come see this home soon.
Location
State BC
County Port Mcneill, Town Of
Area Ni Port Mcneill
Zoning R1
Rooms
Basement Finished, Full
Main Level Bedrooms 3
Kitchen 1
Interior
Heating Electric, Forced Air
Flooring Carpet, Laminate, Mixed
Fireplaces Number 1
Fireplaces Type Wood Stove
Fireplace 1
Appliance Kitchen Built-In(s)
Exterior
Exterior Feature Garden
Carport Spaces 1
View Y/N 1
View Mountain(s), Ocean
Roof Type Asphalt Shingle
Parking Type Additional, Carport, On Street, RV Access/Parking
Total Parking Spaces 2
Building
Lot Description Central Location, Family-Oriented Neighbourhood, Quiet Area, Recreation Nearby, Shopping Nearby
Building Description Brick,Frame,Insulation: Ceiling,Insulation: Walls,Wood, Split Entry
Foundation Yes
Sewer Sewer To Lot
Water Municipal
Additional Building Potential
Structure Type Brick,Frame,Insulation: Ceiling,Insulation: Walls,Wood
Others
Restrictions Easement/Right of Way
Tax ID 000-609-706
Ownership Freehold
Acceptable Financing Must Be Paid Off
Listing Terms Must Be Paid Off
Read Less
Want to know what your home might be worth? Contact us for a FREE valuation!

Our team is ready to help you sell your home for the highest possible price ASAP
Bought with 460 Realty Inc. (NA)






