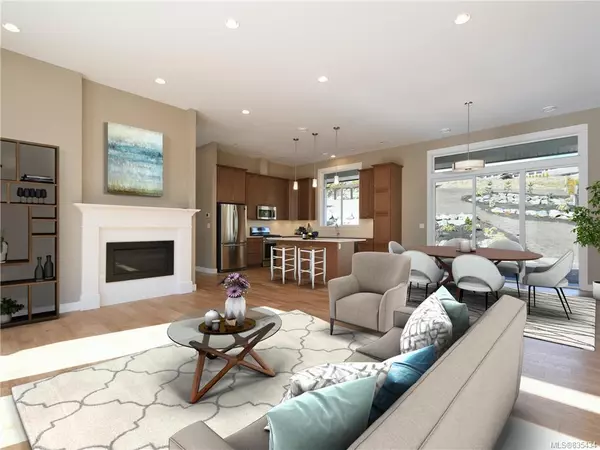$843,000
$849,000
0.7%For more information regarding the value of a property, please contact us for a free consultation.
515 Bickford Way Mill Bay, BC V0R 2P0
5 Beds
3 Baths
2,833 SqFt
Key Details
Sold Price $843,000
Property Type Single Family Home
Sub Type Single Family Detached
Listing Status Sold
Purchase Type For Sale
Square Footage 2,833 sqft
Price per Sqft $297
MLS Listing ID 835434
Sold Date 08/05/20
Style Split Entry
Bedrooms 5
HOA Fees $22/mo
Rental Info Unrestricted
Year Built 2020
Tax Year 2019
Lot Size 0.300 Acres
Acres 0.3
Property Description
Move the family right into this gorgeous BRAND NEW Mill Bay home. Featuring over 2,800 sq.ft., the main floor offers an open concept kitchen w/ large island, quartz countertops & stainless appliances. Covered back patio with gas for BBQ. Bright living & dining areas with 11ft ceilings, gas fireplace and access to a sunny deck! 3 bdrms including the large master suite with walk-in closet, ensuite with soaker tub, heated tiled floors & separate shower. Lower level includes 2 additional bedrooms, family/rec room, 4 pce bath & lots of additional storage areas. Very efficient home featuring heat pump, gas furnace & on demand hot water. Bonus: oversized double garage & extra driveway parking. Large, partially fenced lot with irrigation system. 2-5-10 New Home Warranty & GST included in purchase price! Peaceful & private setting - situated on a no-thru street and conveniently located to Brentwood ferry, shopping centres and you can even walk to the beach!
Location
State BC
County Capital Regional District
Area Ml Mill Bay
Direction Southeast
Rooms
Basement Finished
Main Level Bedrooms 3
Kitchen 1
Interior
Interior Features Closet Organizer, Dining/Living Combo, Soaker Tub
Heating Forced Air, Heat Pump, Natural Gas
Cooling Air Conditioning
Flooring Carpet, Tile, Wood
Fireplaces Number 1
Fireplaces Type Gas, Living Room
Equipment Electric Garage Door Opener
Fireplace 1
Window Features Screens
Appliance Dishwasher, F/S/W/D, Microwave
Laundry In House
Exterior
Exterior Feature Balcony/Patio, Fencing: Partial, Sprinkler System
Garage Spaces 2.0
Amenities Available Private Drive/Road, Street Lighting
Roof Type Fibreglass Shingle
Parking Type Attached, Driveway, Garage Double
Total Parking Spaces 2
Building
Lot Description Cul-de-sac, Irregular Lot
Building Description Cement Fibre,Stone,Stucco, Split Entry
Faces Southeast
Foundation Poured Concrete
Sewer Sewer To Lot
Water Municipal
Structure Type Cement Fibre,Stone,Stucco
Others
Tax ID 028-984-854
Ownership Freehold/Strata
Acceptable Financing Purchaser To Finance
Listing Terms Purchaser To Finance
Pets Description Aquariums, Birds, Cats, Caged Mammals, Dogs
Read Less
Want to know what your home might be worth? Contact us for a FREE valuation!

Our team is ready to help you sell your home for the highest possible price ASAP
Bought with Macdonald Realty (Pkvl)






