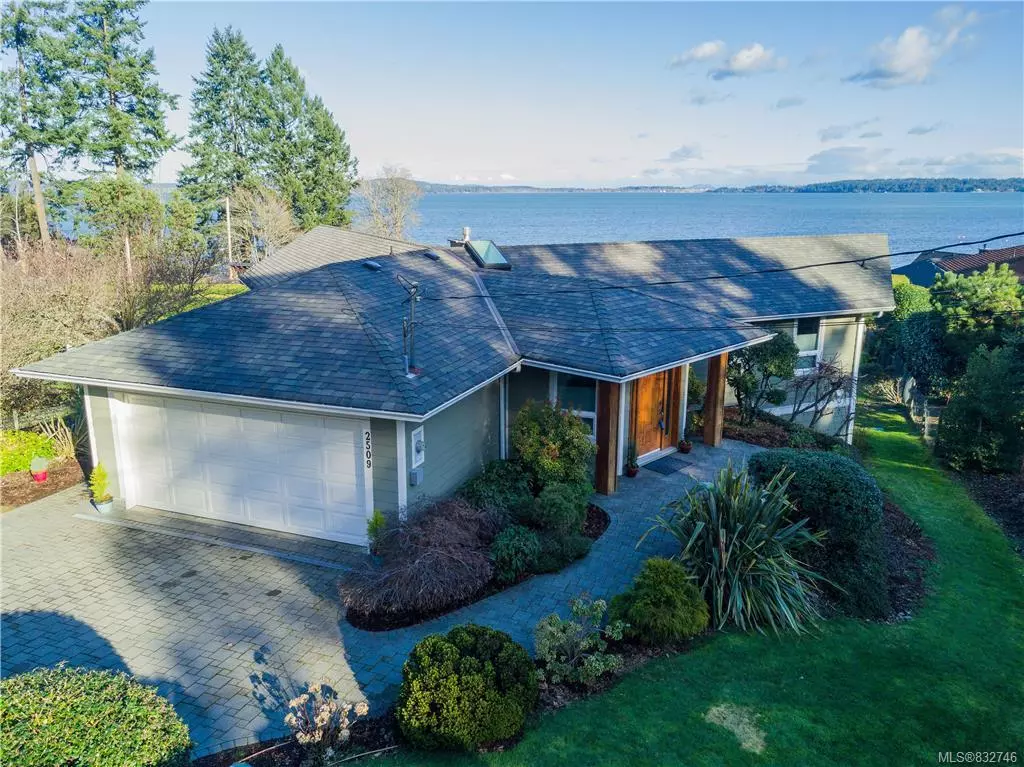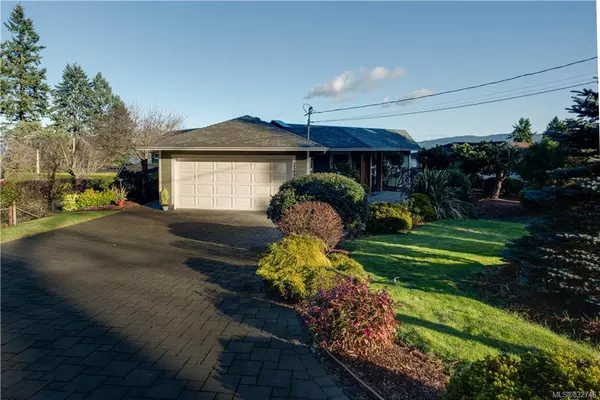$985,000
$998,500
1.4%For more information regarding the value of a property, please contact us for a free consultation.
2509 Mill Bay Rd Mill Bay, BC V0R 2P0
4 Beds
4 Baths
3,230 SqFt
Key Details
Sold Price $985,000
Property Type Single Family Home
Sub Type Single Family Detached
Listing Status Sold
Purchase Type For Sale
Square Footage 3,230 sqft
Price per Sqft $304
MLS Listing ID 832746
Sold Date 10/29/20
Style Main Level Entry with Lower Level(s)
Bedrooms 4
Rental Info Unrestricted
Year Built 1988
Annual Tax Amount $3,803
Tax Year 2019
Lot Size 0.400 Acres
Acres 0.4
Property Description
See Virtual Tour , Mt Baker views! See whales, dolphins & colourful sunrises from all rooms. Comfortable, open & bright home offers 1 level living (dbl garage opens to kitchen), plus walk out lower level with a great family room & 1 bed separate accommodation for guests or family. The large nearly a ½ acre fenced lot is beautifully landscaped w/colour popping all year. Many upgrades include new heat pump for efficient heat & cool, tile & bamboo floors, windows & sliders, skylight, newer roof, electric & gas fireplaces, 9 zone sprinkler, newer workshop, 200 amp service, custom blinds & more! The master bedroom has slider to the sunny deck, a walk-in closet and ensuite with 1929 cast iron tub. Downstairs is ideal for your teen with a big bedroom, bath & a great family space, plus large laundry room & the suite. Shops, golfing, hiking, transit (fast bus to Victoria), steps to the beach. This is a treasure you need to discover!
Location
State BC
County Capital Regional District
Area Ml Mill Bay
Zoning R3
Direction West
Rooms
Other Rooms Guest Accommodations, Storage Shed, Workshop
Basement Finished, Full, Walk-Out Access, With Windows
Main Level Bedrooms 2
Kitchen 2
Interior
Interior Features Breakfast Nook, Eating Area
Heating Baseboard, Electric, Heat Pump, Propane
Cooling Air Conditioning
Flooring Carpet, Tile, Wood
Fireplaces Number 2
Fireplaces Type Electric, Family Room, Living Room, Propane
Equipment Electric Garage Door Opener
Fireplace 1
Window Features Vinyl Frames
Appliance Dishwasher
Laundry Common Area, In House
Exterior
Exterior Feature Balcony/Patio, Fencing: Full, Sprinkler System
Garage Spaces 2.0
View Y/N 1
View Water
Roof Type Fibreglass Shingle
Handicap Access Ground Level Main Floor, Master Bedroom on Main, No Step Entrance, Wheelchair Friendly
Parking Type Attached, Garage Double
Total Parking Spaces 8
Building
Lot Description Rectangular Lot
Building Description Cement Fibre,Frame Wood,Insulation: Ceiling,Insulation: Walls, Main Level Entry with Lower Level(s)
Faces West
Foundation Poured Concrete
Sewer Septic System
Water Municipal, To Lot
Architectural Style West Coast
Additional Building Exists
Structure Type Cement Fibre,Frame Wood,Insulation: Ceiling,Insulation: Walls
Others
Tax ID 009-441-204
Ownership Freehold
Acceptable Financing Purchaser To Finance
Listing Terms Purchaser To Finance
Pets Description Aquariums, Birds, Cats, Caged Mammals, Dogs
Read Less
Want to know what your home might be worth? Contact us for a FREE valuation!

Our team is ready to help you sell your home for the highest possible price ASAP
Bought with DFH Real Estate Ltd.






